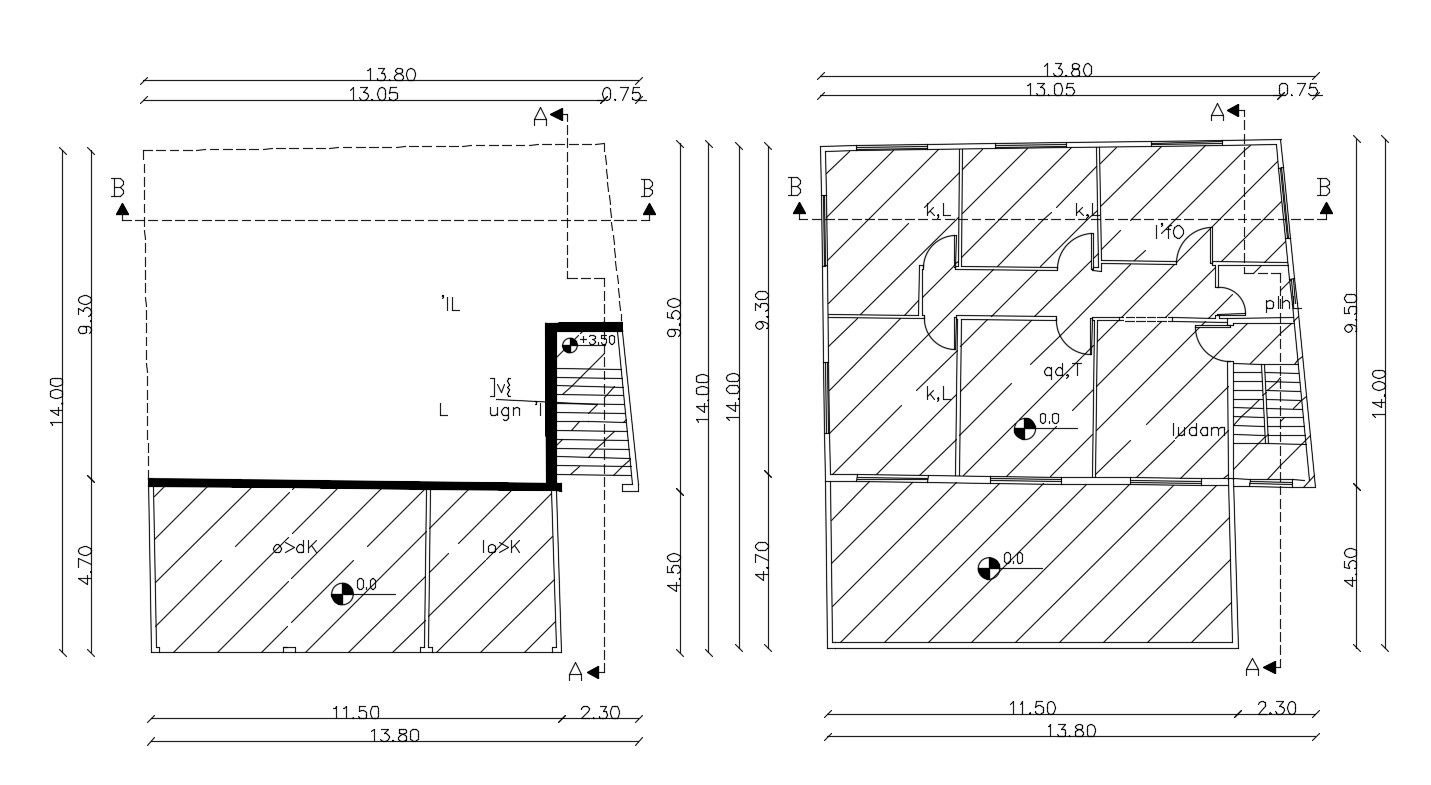42 By 45 House Plan Design AutoCAD Drawing
Description
2d CAD drawing of residence house ground floor plan shop and top floor 3 BHK house plan design. also has all dimension detail with some AutoCAD hatching design. download DWG file of 3 BHK house project CAD drawing.
Uploaded by:
