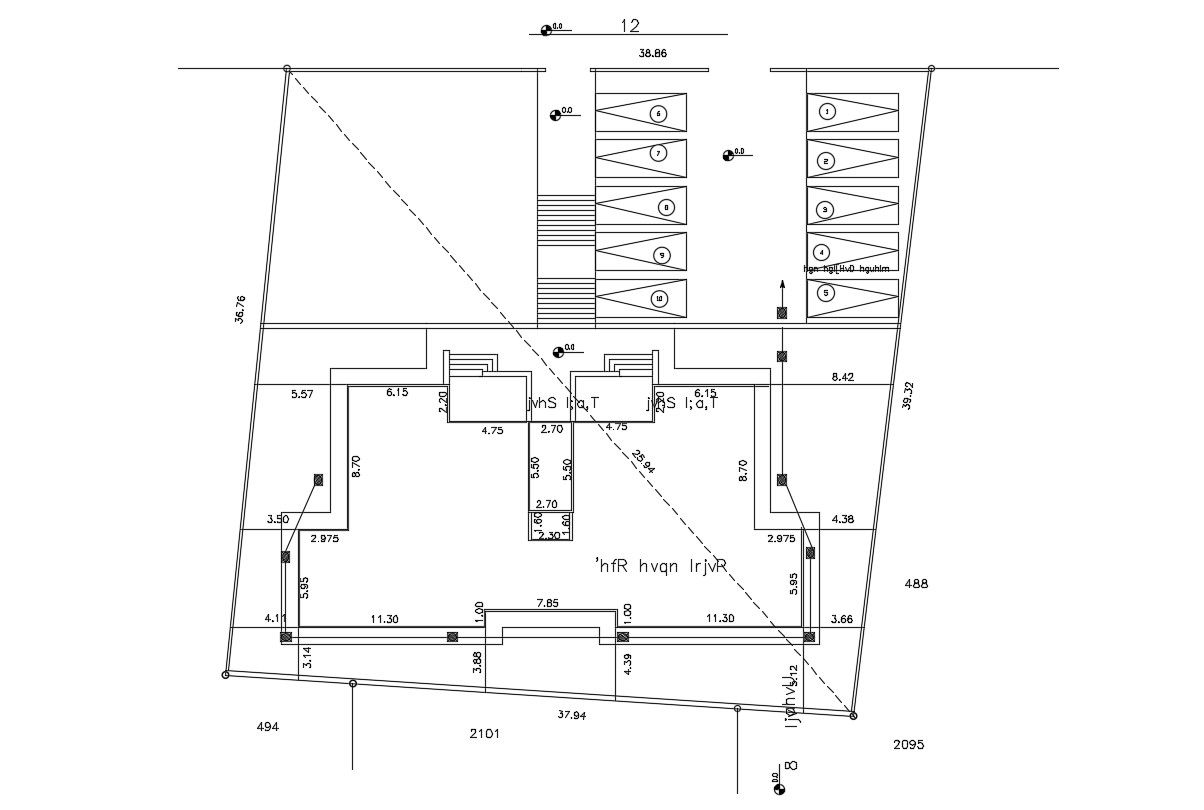Apartment Plan With Parking Lot CAD Drawing
Description
2d CAD drawing of apartment plan with drainage chamber box and front side parking lot design. download free DWG file of apartment master plan and get more detail of compound boundary wall design.
Uploaded by:
