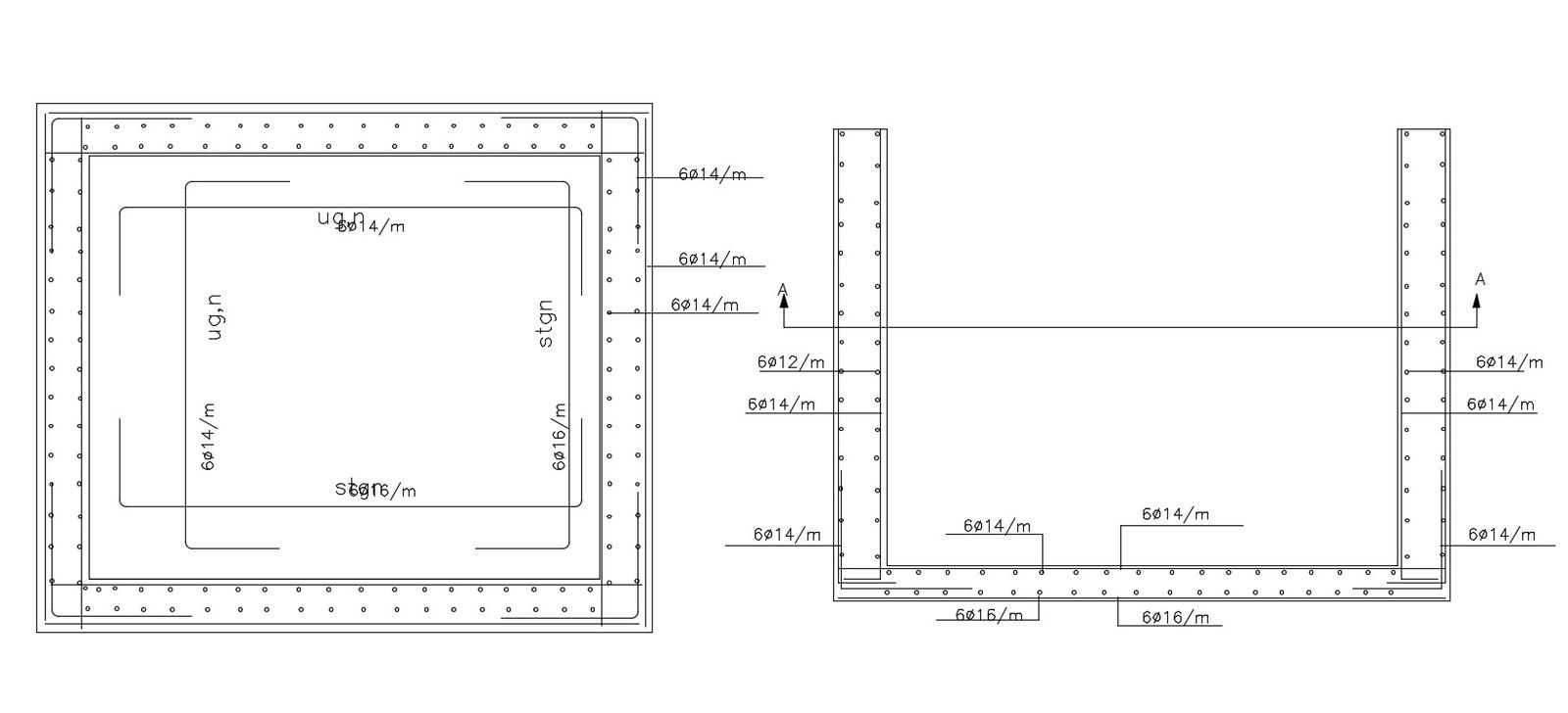RCC Water Tank Drawing Free Download DWG File
Description
download free DWG file of RCC water tank top view plan and side view design with reinforcement concrete detail.
File Type:
DWG
File Size:
150 KB
Category::
Dwg Cad Blocks
Sub Category::
Autocad Plumbing Fixture Blocks
type:
Free
Uploaded by:

