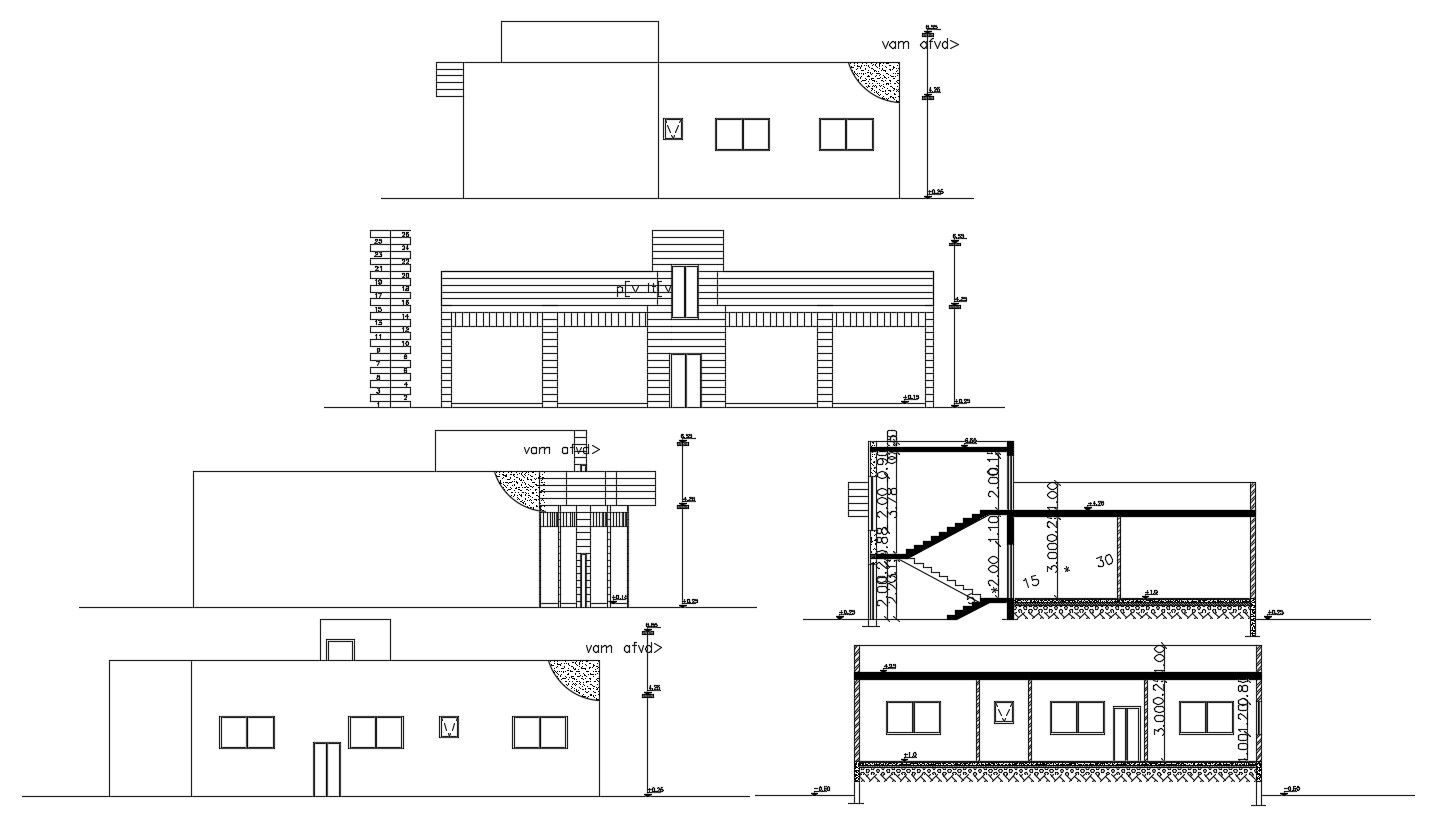Front Side Shop With House Building Design
Description
2d CAD drawing of front side retail shop and backside residence house building all side sectional and elevation design with dimension detail. download single storey house building design DWG file.
Uploaded by:

