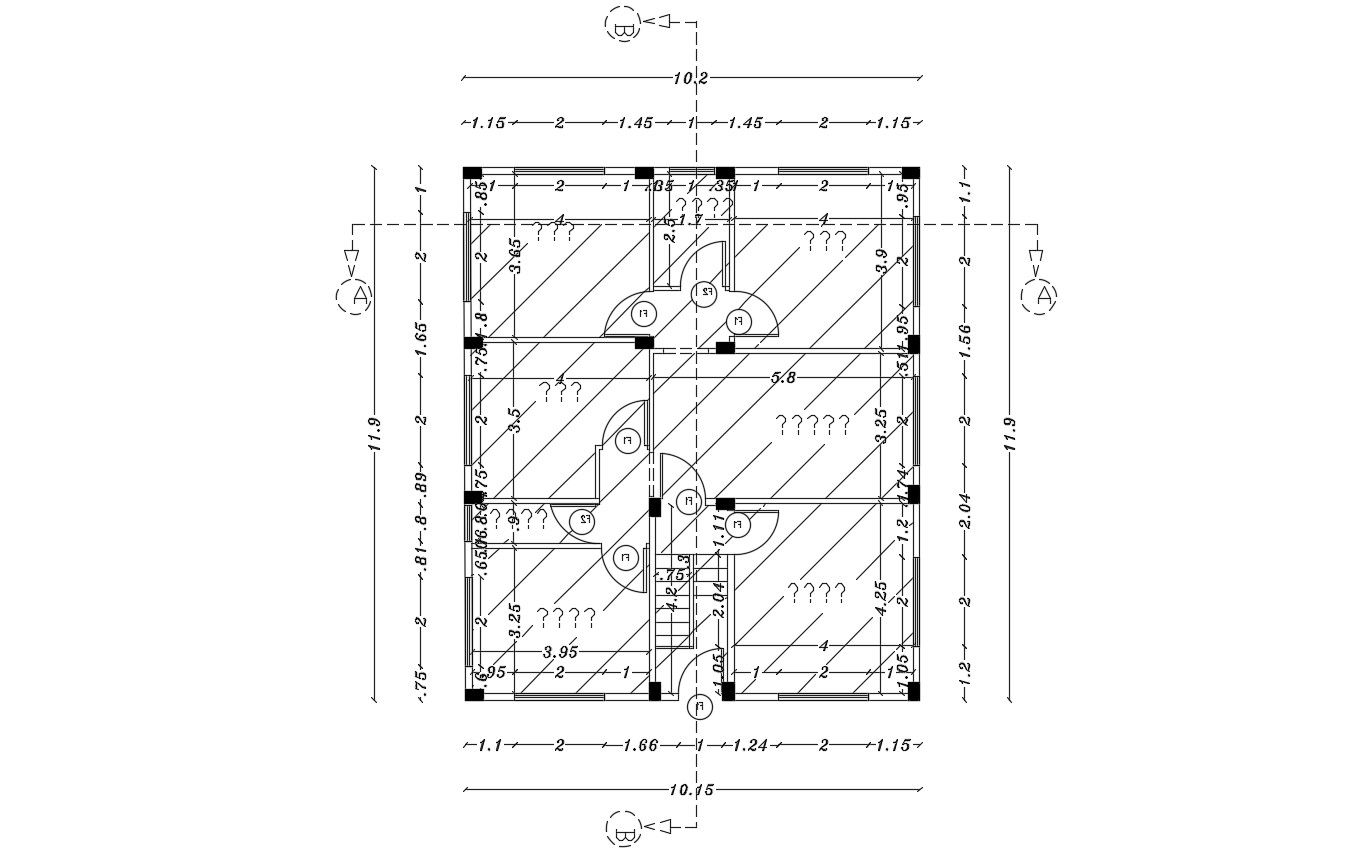32' X 40' House Ground Floor Plan Design DWG File
Description
32 by 40 feet plot size for residence house floor plan CAD drawing includes 3 bedrooms, drawing room, living lounge and modular kitchen with all dimension detail and column layout drawing. download 1280 sq ft house plan design DWG file.
Uploaded by:
