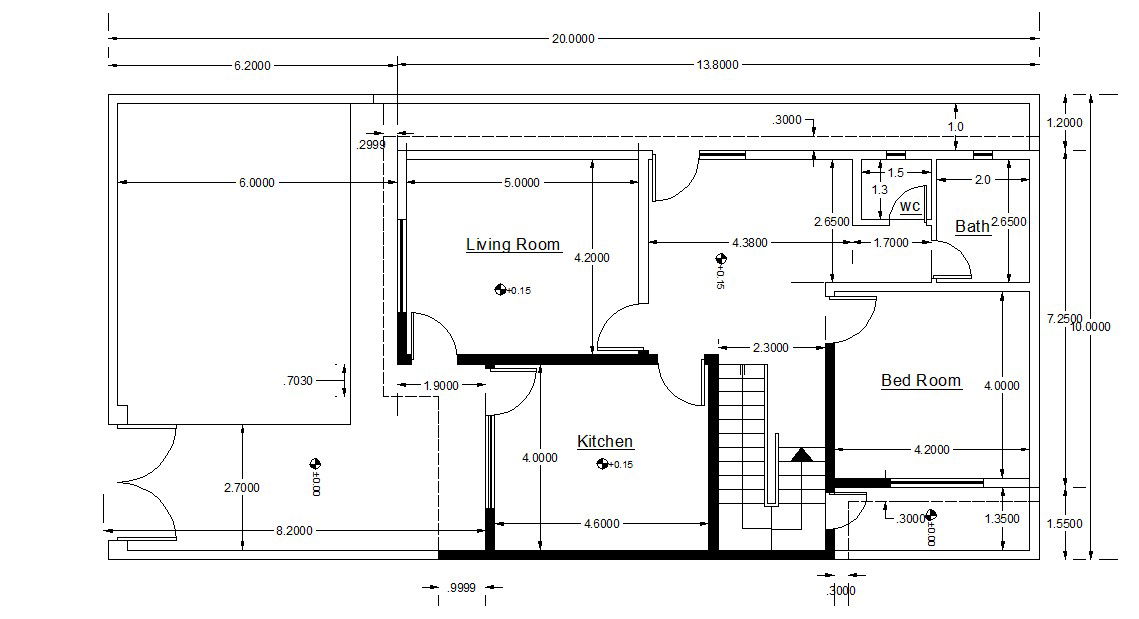Contemporary House One BHK Design With Dimension CAD File Free
Description
Contemporary House One BHK Design With Dimension CAD File Free; this is the drawing of one bkh planning of a simple house also includes dimensions in it DWG file free.
Uploaded by:
Rashmi
Solanki
