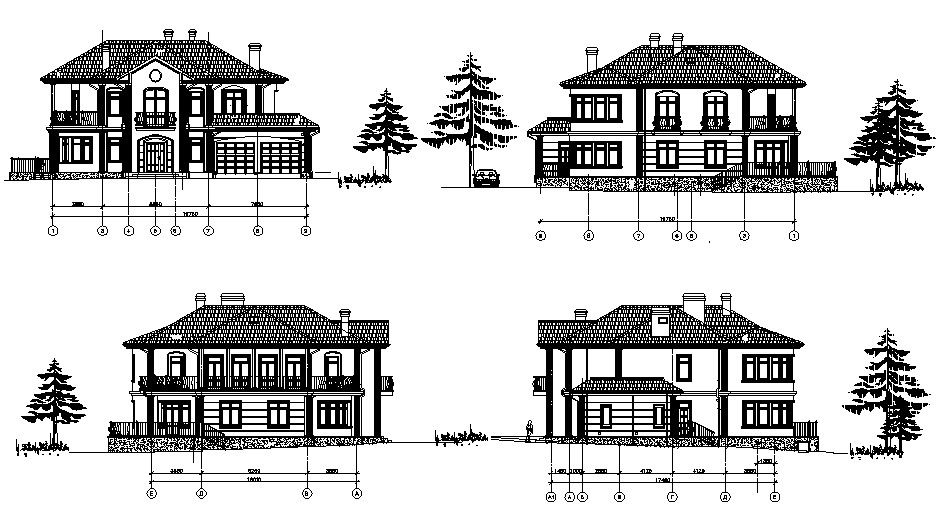Residential bungalow project dwg file
Description
Residential bungalow project dwg file that shows different sides of elevation of house like front elevation, side elevation and rear elevation. Floor level details with balcony parking space details also included in drawing.

Uploaded by:
Eiz
Luna
