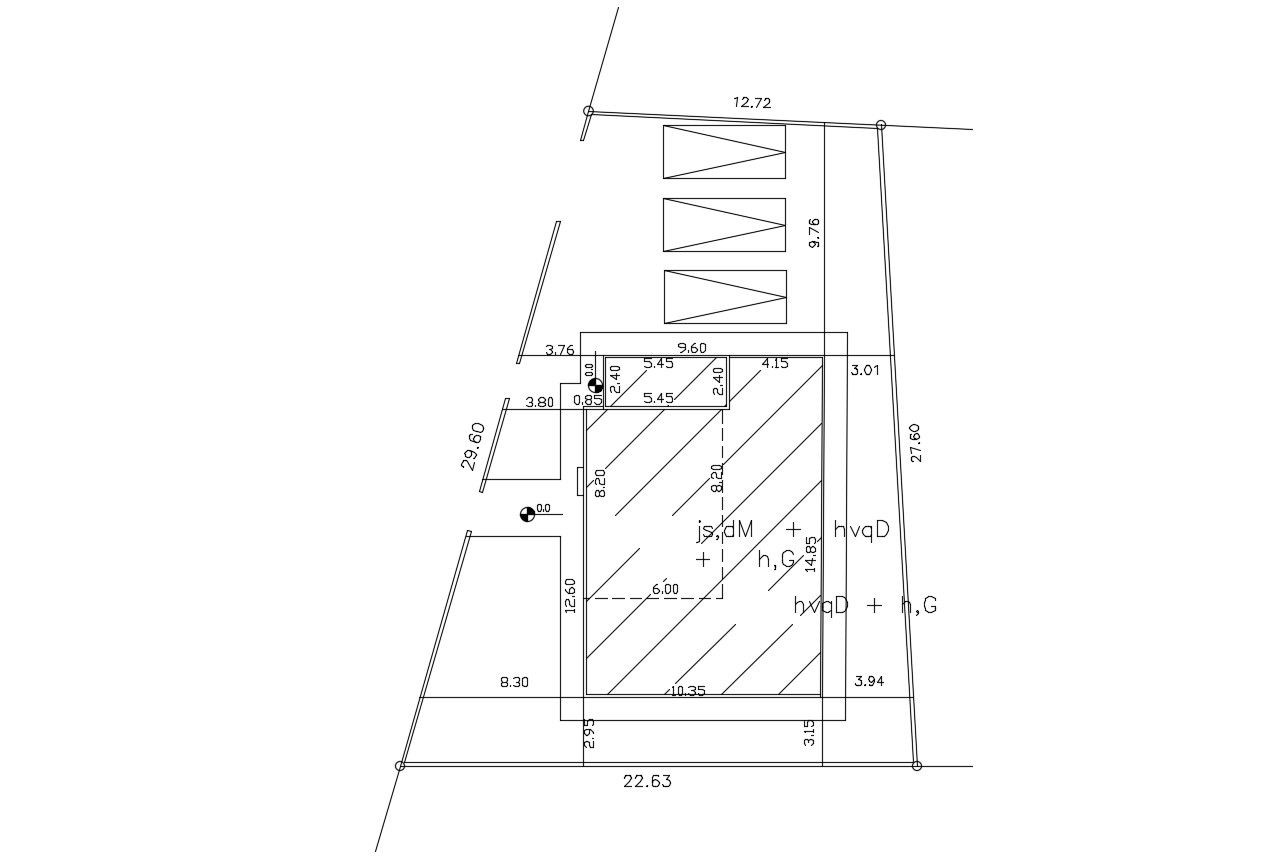133 Square Yards House Plot Plan CAD Drawing
Description
2d CAD drawing of residence house 40 by 30 feet plot plan build-up area along with 3 big car parking space and compound boundary wall design. download free 133 square yard house plot plan design DWG file.
Uploaded by:

