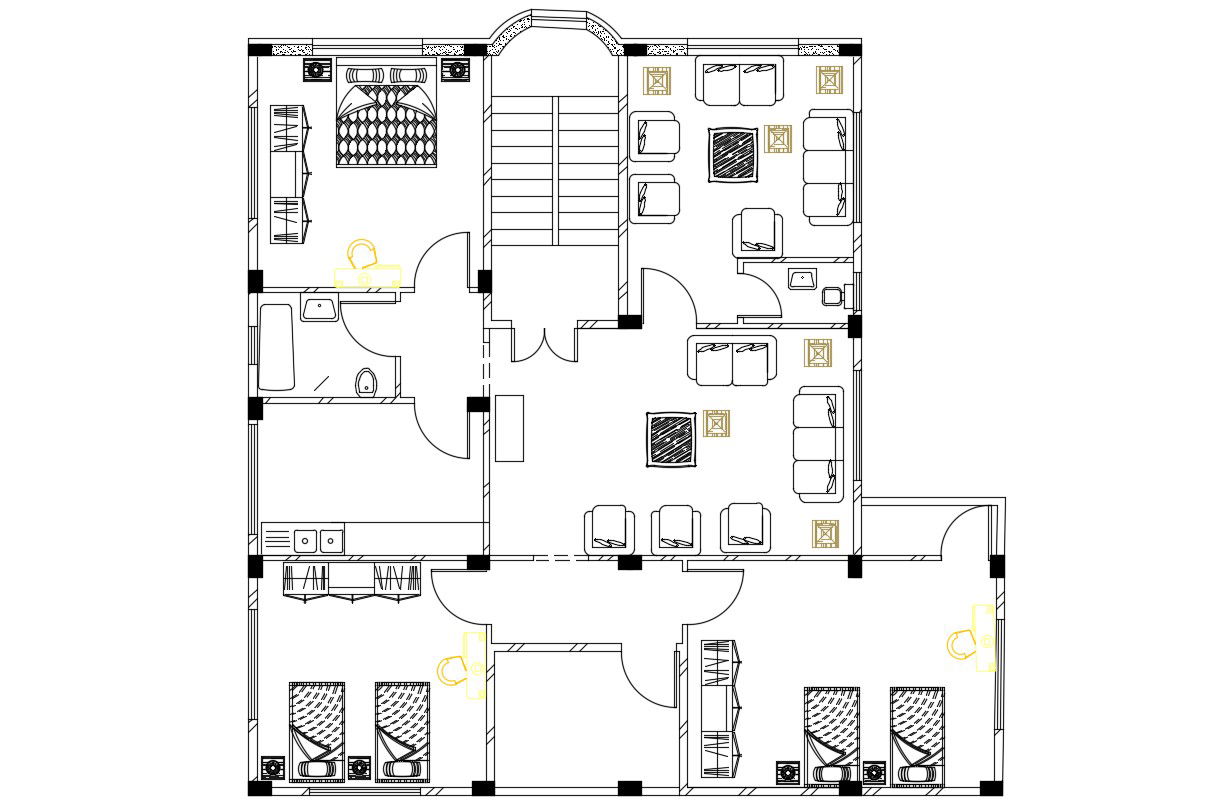3 BHK House Furniture Layout Plan Design DWG File
Description
the architecture luxurious residence house furniture layout plan design includes 3 bedrooms, kitchen, drawing and family room. download 3 BHK house ground floor with column layout detail.
Uploaded by:
