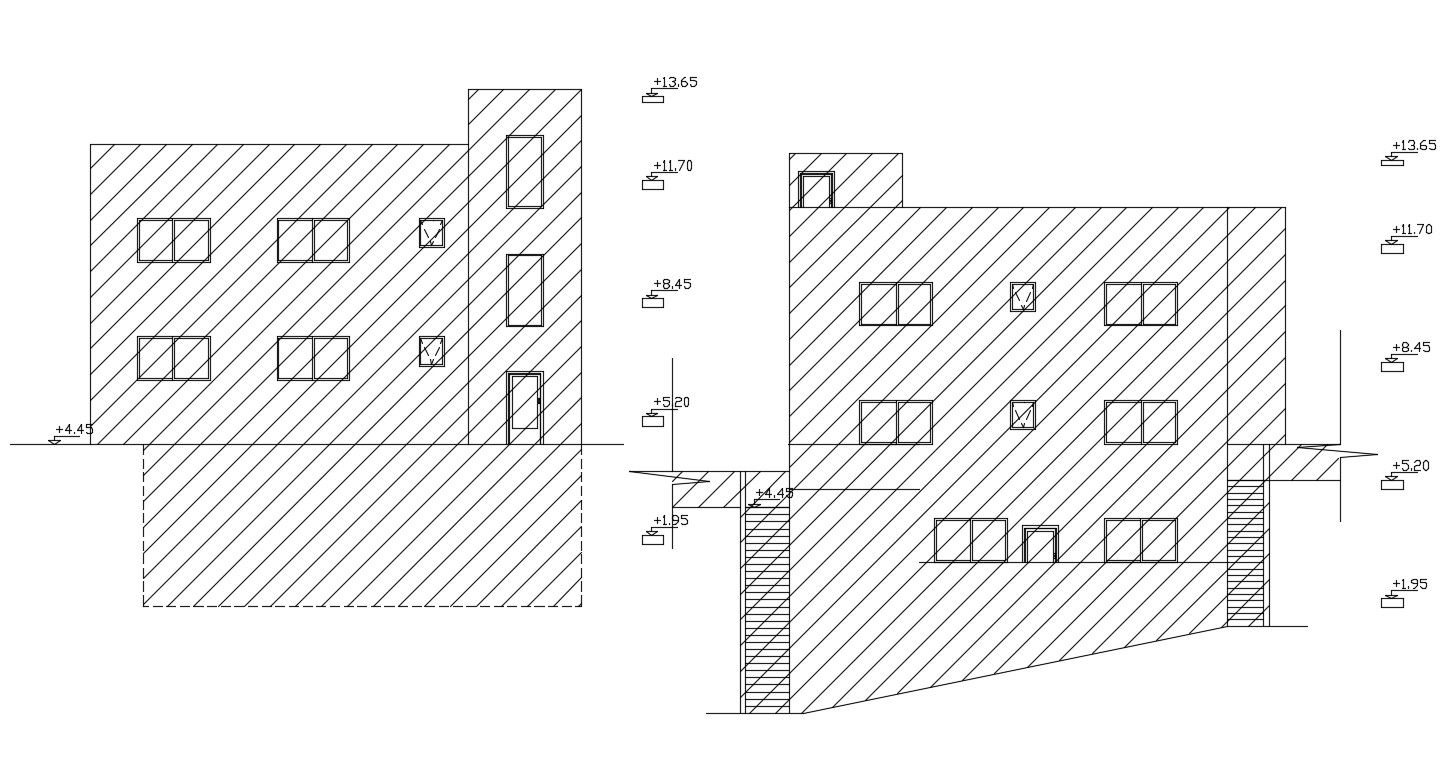Free Download Front And Rear Elevation Design DWG File
Description
2d CAD drawing of residence house building elevation design that shows front and rear view with AutoCAD hatching design. download free DWG file of house elevation drawing.
Uploaded by:

