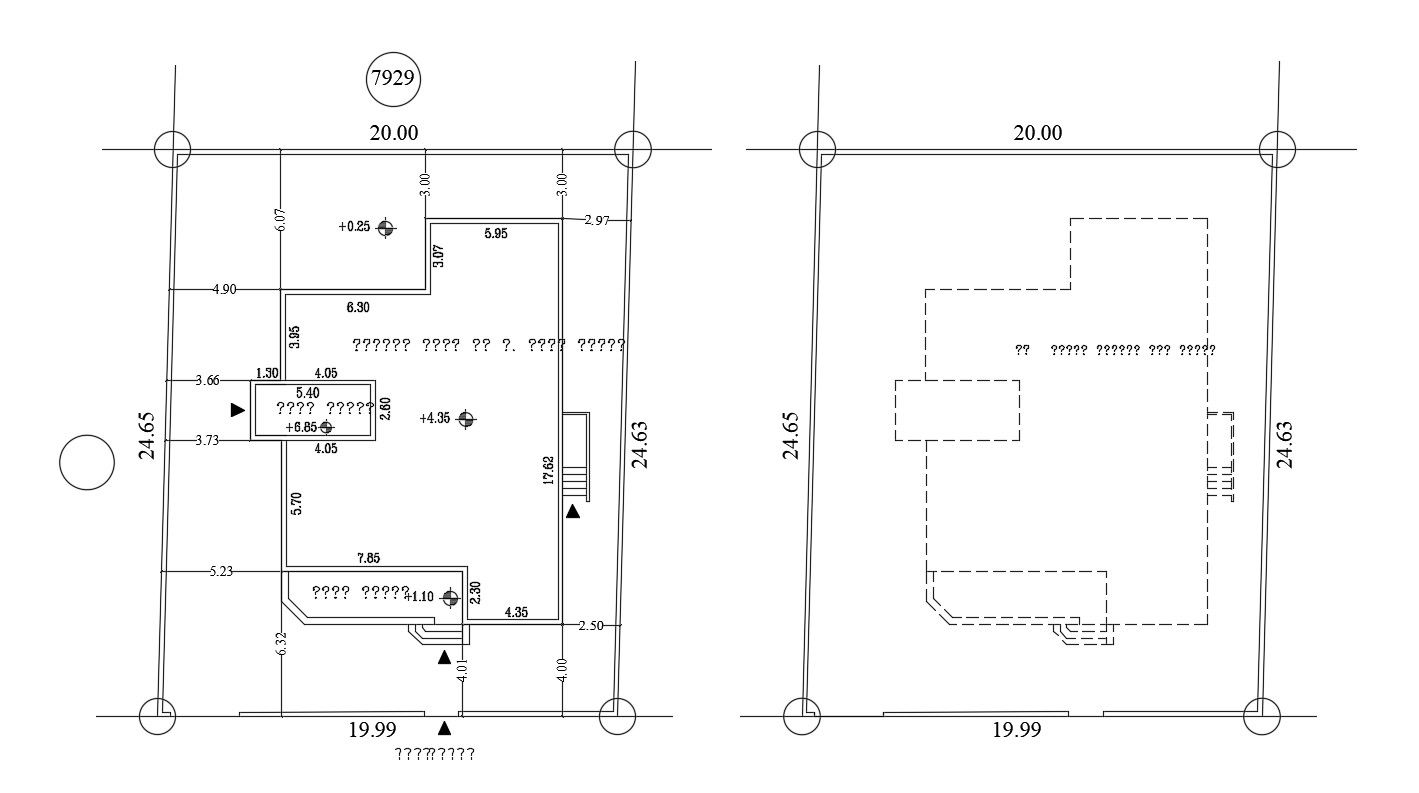65 By 78 Feet Plot Size For House Mater Plan
Description
65' X 78' feet plot size for house plan includes build up area, compound wall, parking space and garden with all dimension detail. download DWG file of 5070 sq ft house plot plan design.
Uploaded by:
