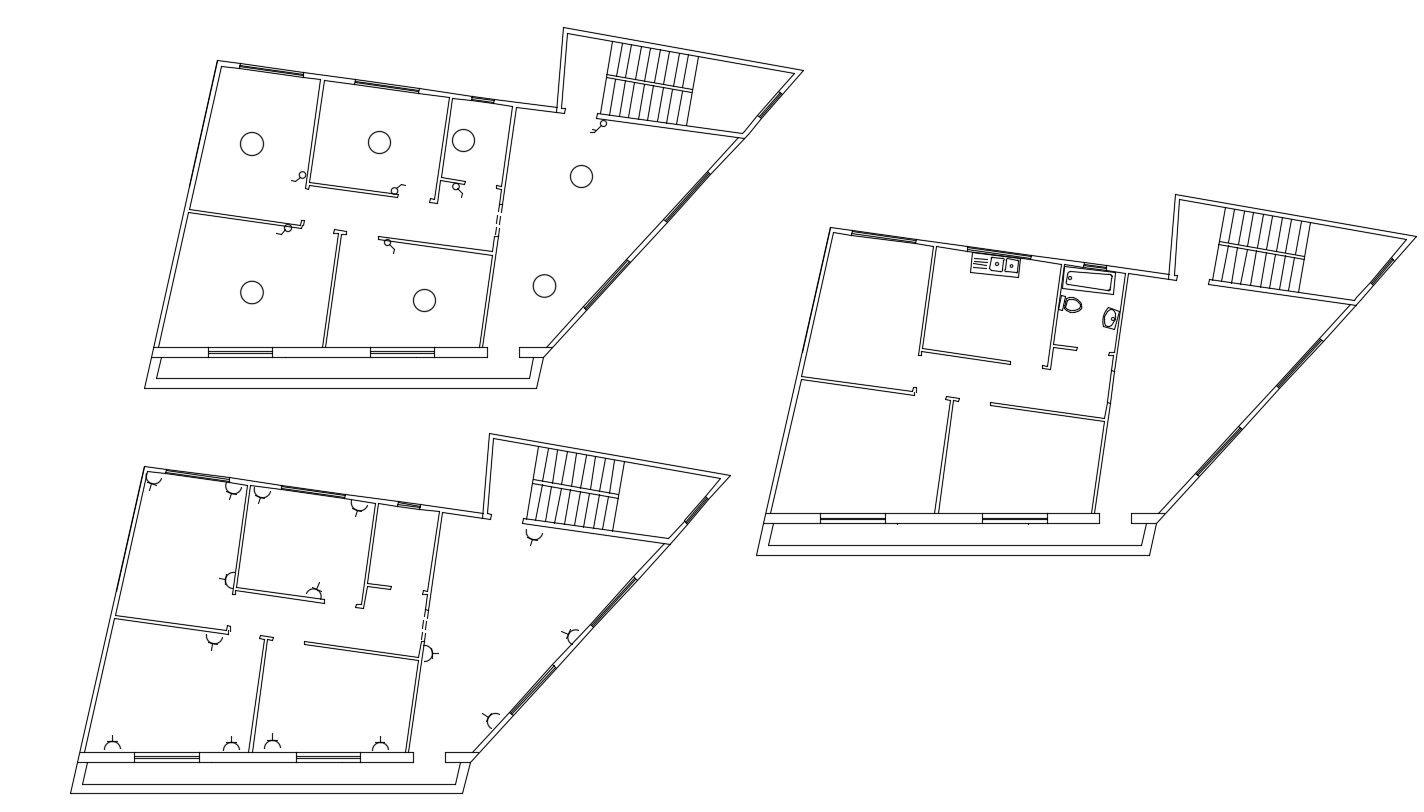2 BHK House Plan With Electrical CAD Drawing
Description
2d CAD drawing of residence house plan design includes electrical layout plan that shows ceiling light point and switchboard installation detail. download house plan with sanitary ware detail.
Uploaded by:
