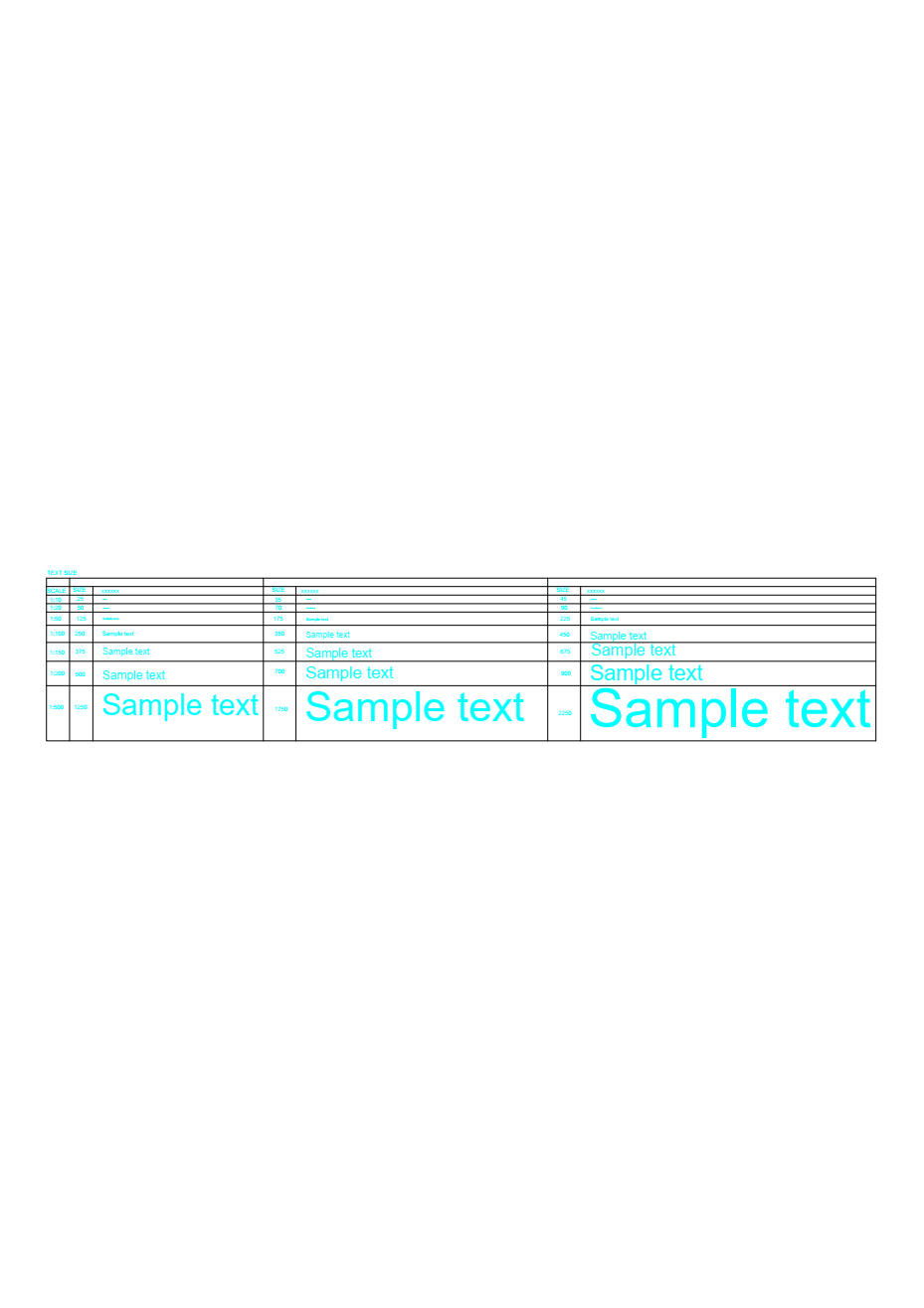Annoutation CAD block for DWG file
Description
The Annotation is View tital Name and Scale is mentioned.
Scale used are 1:10 , 1;20 , 1;50 , 1:100 , 1:150 , 1:200 , 1:500
File Type:
Autocad
File Size:
70 KB
Category::
Dwg Cad Blocks
Sub Category::
Cad Logo And Symbol Block
type:
Gold
Uploaded by:
SHIVLING
PAWAR

