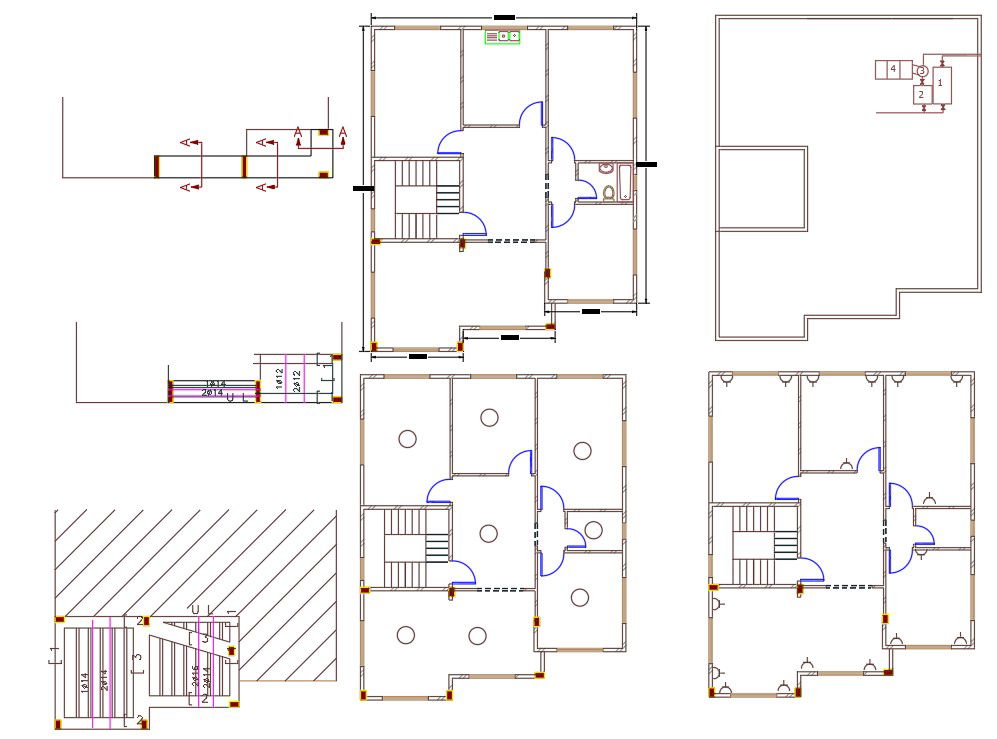3 BHK Apartment Floor With Electrical Layout Plan
Description
45 feet by 60 feet apartment house floor plan design includes an electrical plan and sanitary ware detail that shows a ceiling light point and half-cut slab bar structure design. download the apartment plan design DWG file.
Uploaded by:
