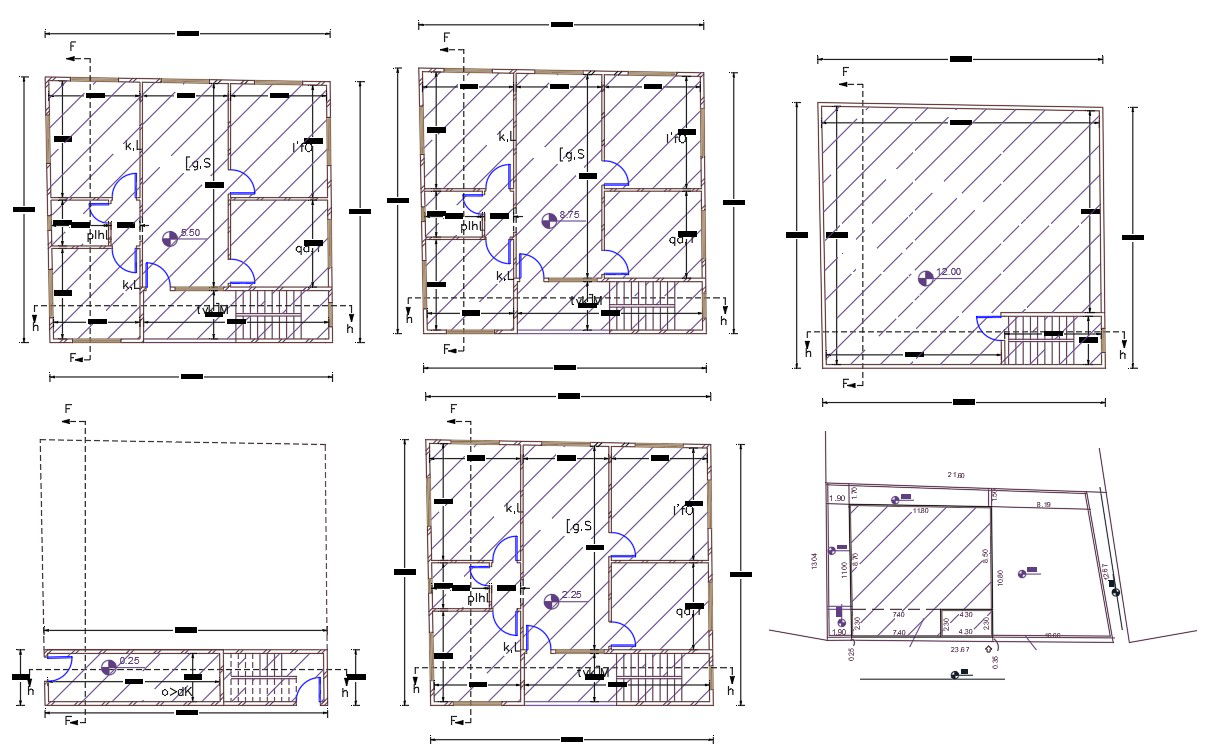26' X 36' Apartment House Floor Design DWG File
Description
2d CAD drawing of the residence house floor plan includes 2 bedrooms, kitchen, drawing and living room. download DWG file of the apartment house floor plan design that shows land survey and dimension detail.
Uploaded by:
