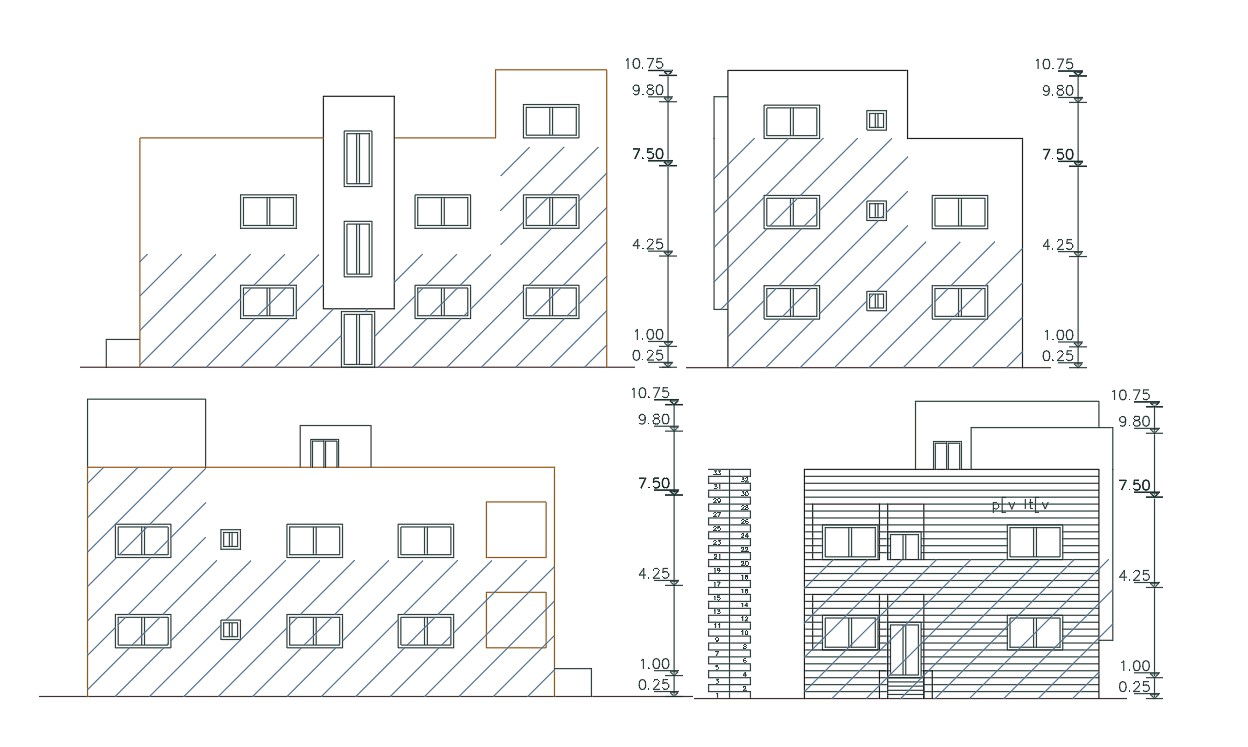All Side Elevation Design Of House Building
Description
2d CAD drawing of residence house building elevation design in all side that shows 32 feet width and 52 feet depth of two-storey house building design. download 1700 Sq Ft house building design DWG file.
Uploaded by:
