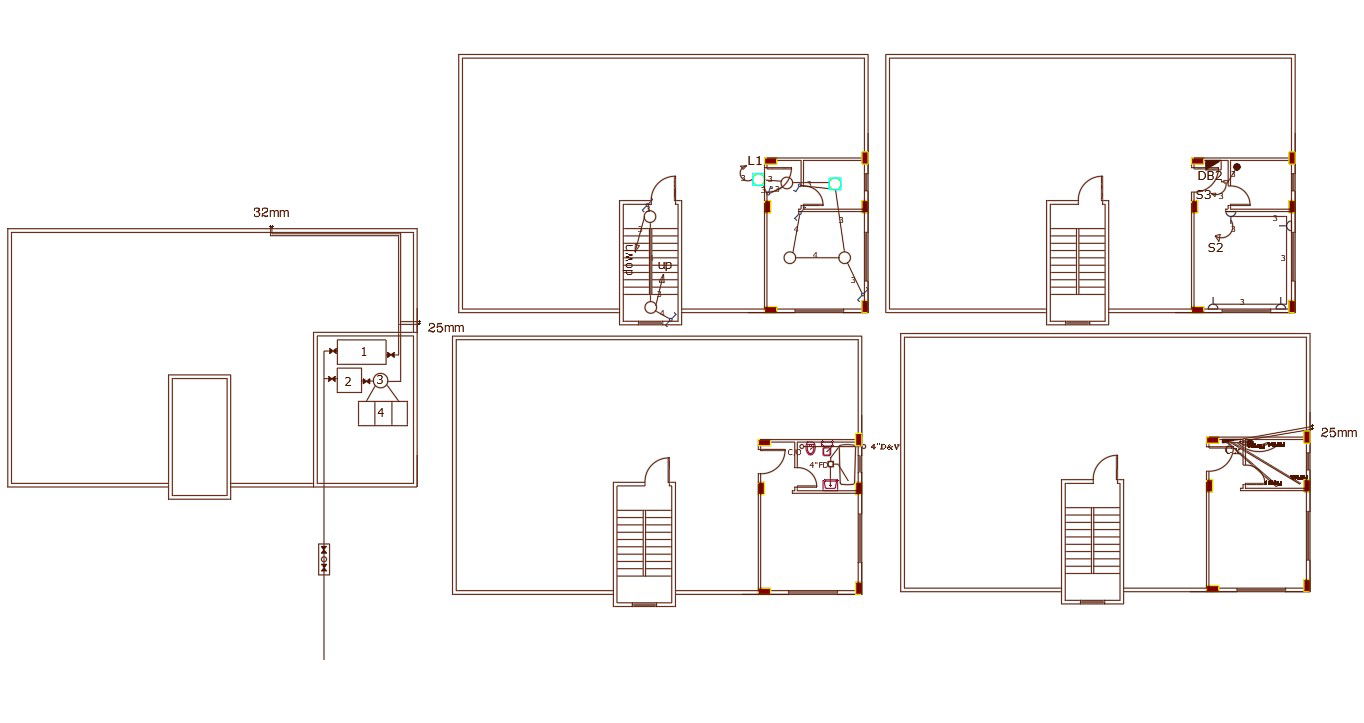Terrace Floor Plan With Cabin Design Free DWG File
Description
the terrace floor plan design with a toilet attached cabin detail that shows the electrical layout and plumbing plan. download 32 mm water meter on terrace floor plan design DWG file.
Uploaded by:
