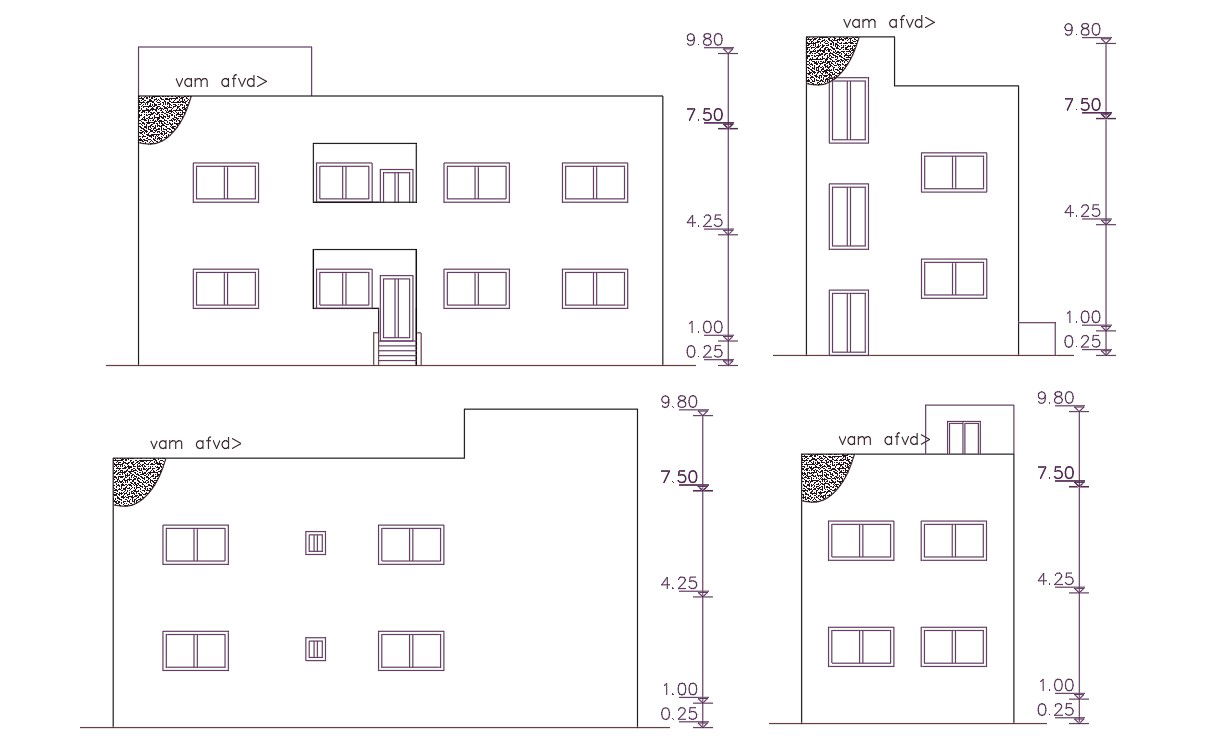1000 Sq Ft House Building Elevation Design DWG File
Description
2 Storey house building elevation design that shows all side view with dimension detail. Download 50 feet width and 20 feet depth of tow storey house bungalow building design DWG file.
Uploaded by:

