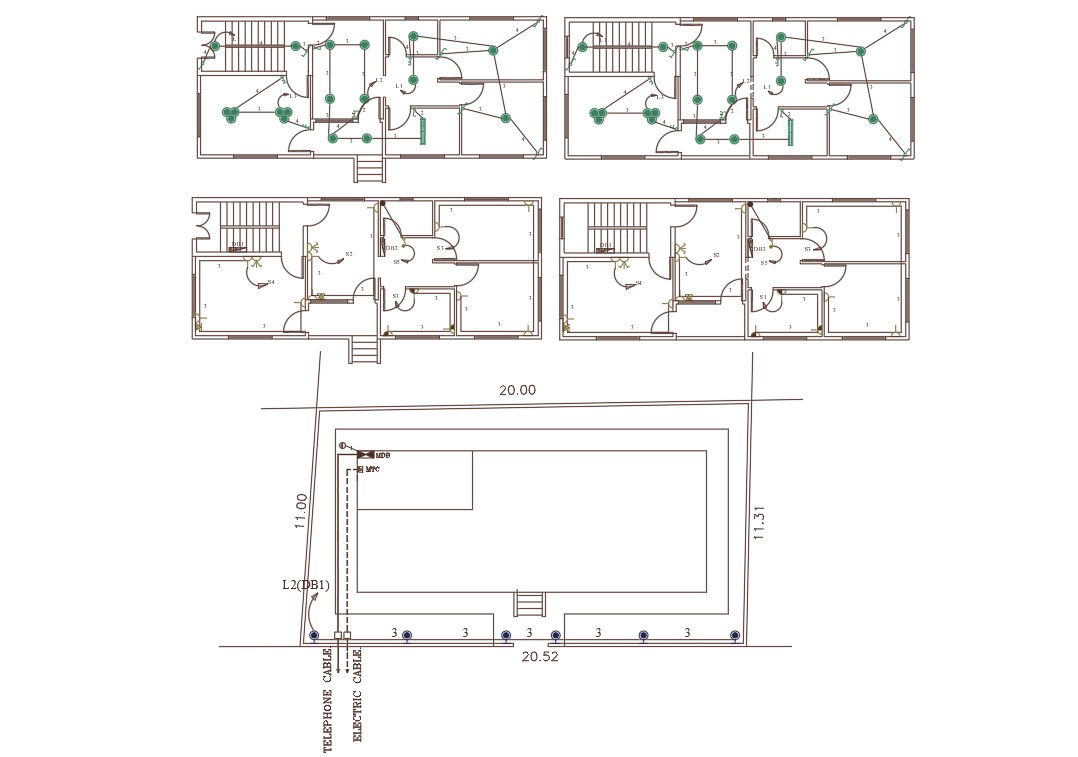House Electrical Layout Plan Design DWG File
Description
20 feet by 50 feet house electrical layout plan design that shows ceiling light point, wiring plan, telephone cable, and electrical cable line detail. download 1000 sq ft house electrical plan with compound wall light design DWG file.
Uploaded by:

