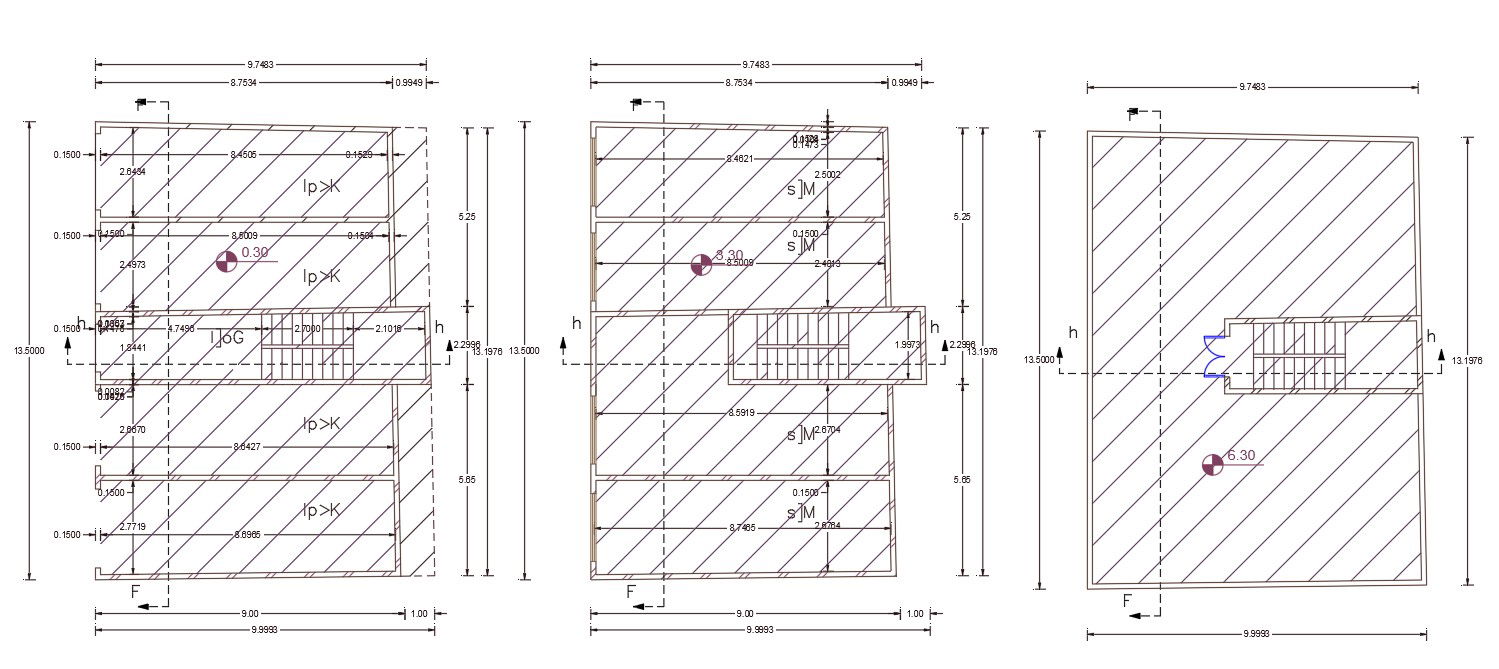30 By 42 Feet Commercial Shop Floor Plan Design
Description
this is 30 feet by 42 feet commercial shop ground floor and the first floor with dimension detail also has each shop has 9 feet width in carpet area. download commercial shop floor plan design DWG file.
Uploaded by:
