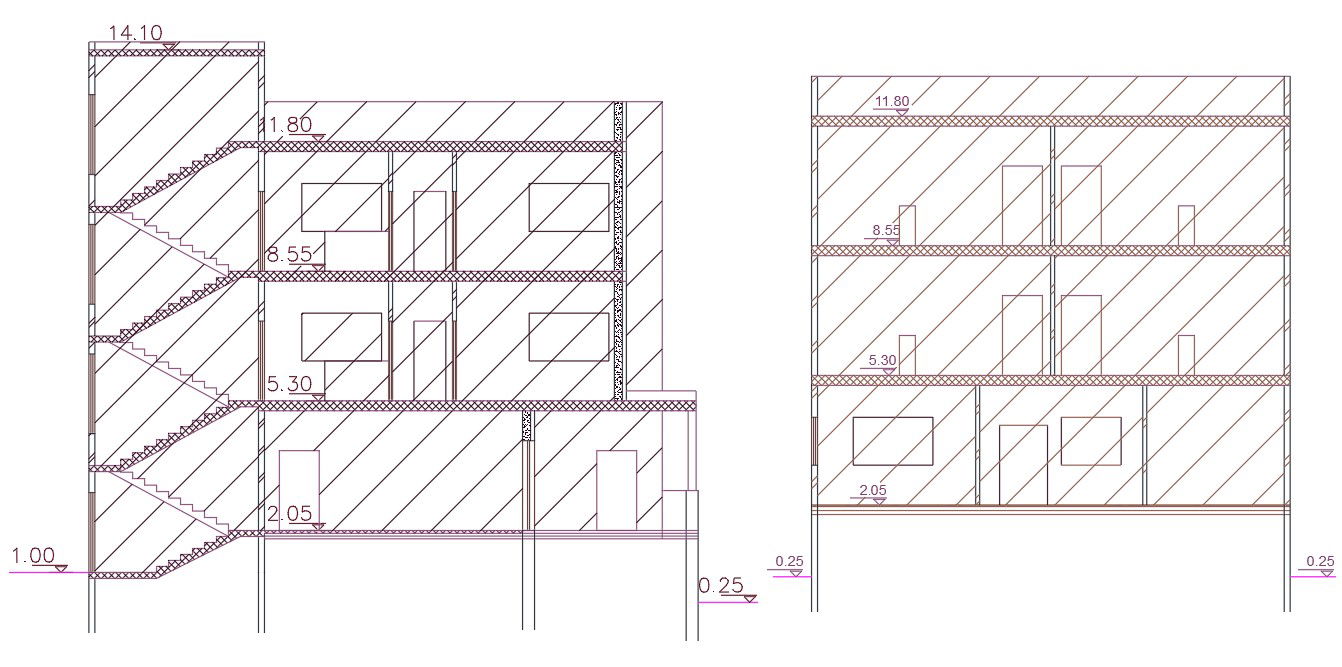195 Square Yard House Building Section Drawing
Description
2d CAD drawing house building section drawing that shows 3 storey floor level detail, standard staircase, wall section and slab detail. download 1750 sq ft house building section drawing DWG file.
Uploaded by:
