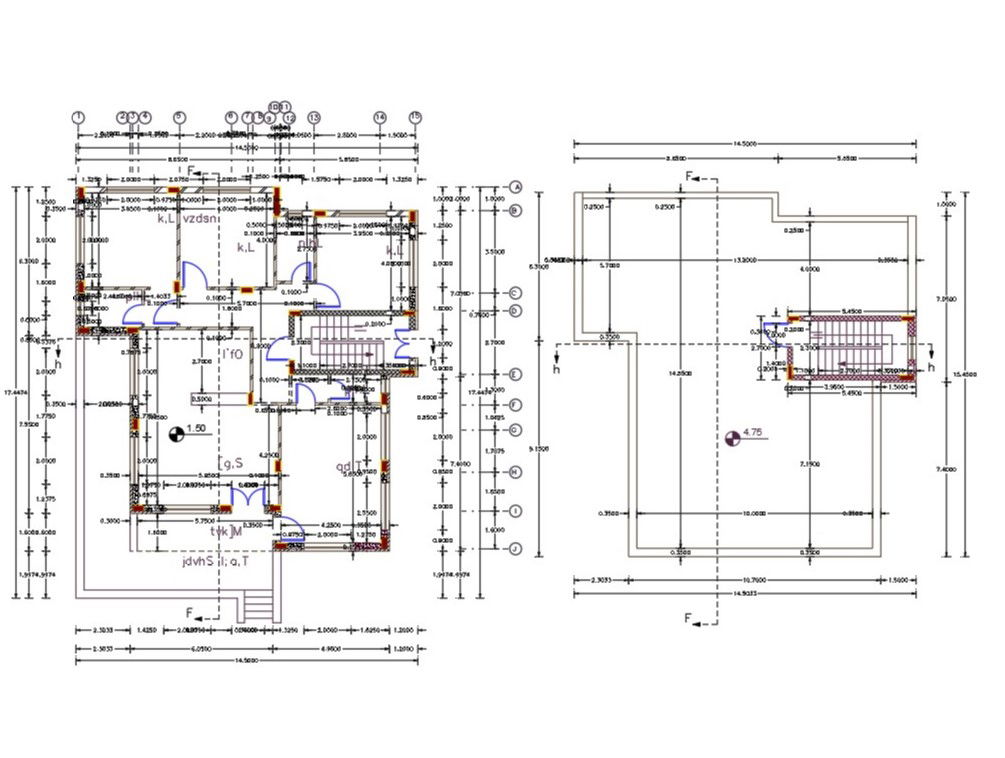45' X 55' Feet Plot Size For 3 Bedroom House Plan
Description
2475 sq ft house ground floor plan and terrace design that shows spacious 3 bedrooms, kitchen, drawing room and staircase with all dimension detail, door marking and column layout plan design. download 45 by 55 feet plot size for house plan DWG file.
Uploaded by:
