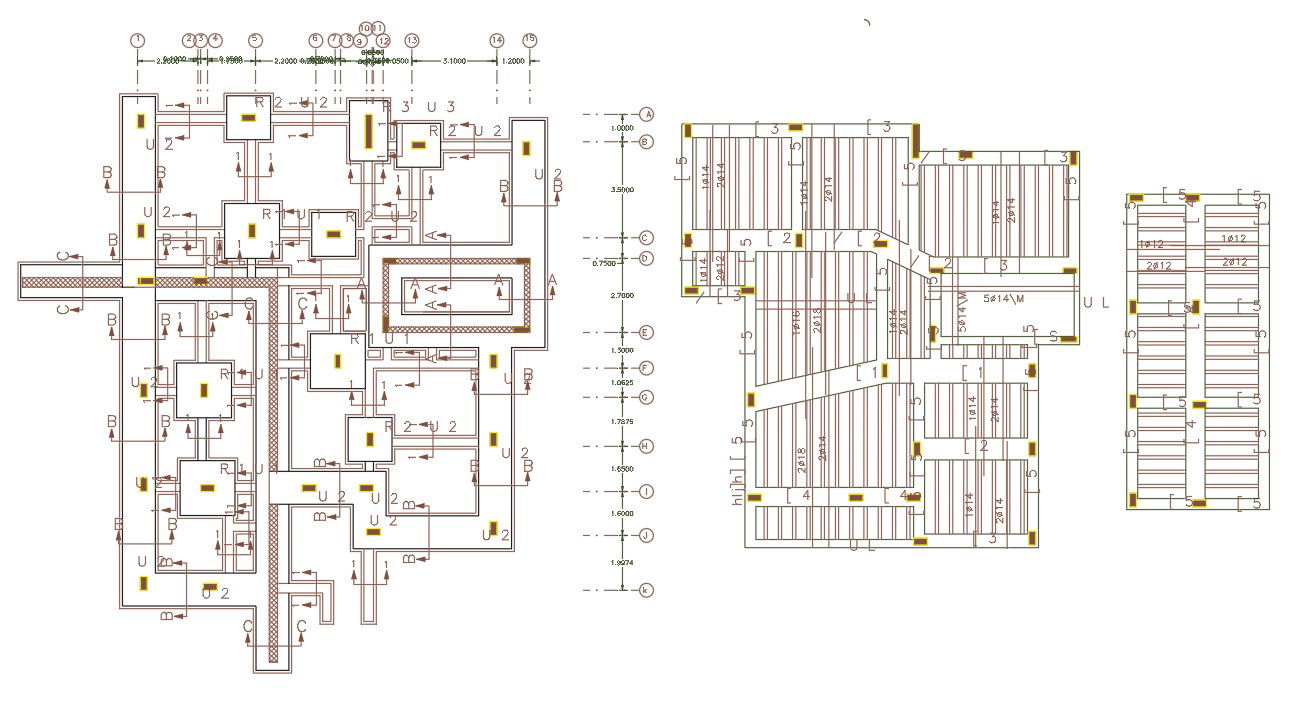2500 Square Feet House Working Plan Design DWG File
Description
2d CAD drawing of 45 by 55 feet house construction working plan design that shows column footing with excavation plan, slab bar structure design and centerline detail. download house construction concrete plan design DWG file.
Uploaded by:

