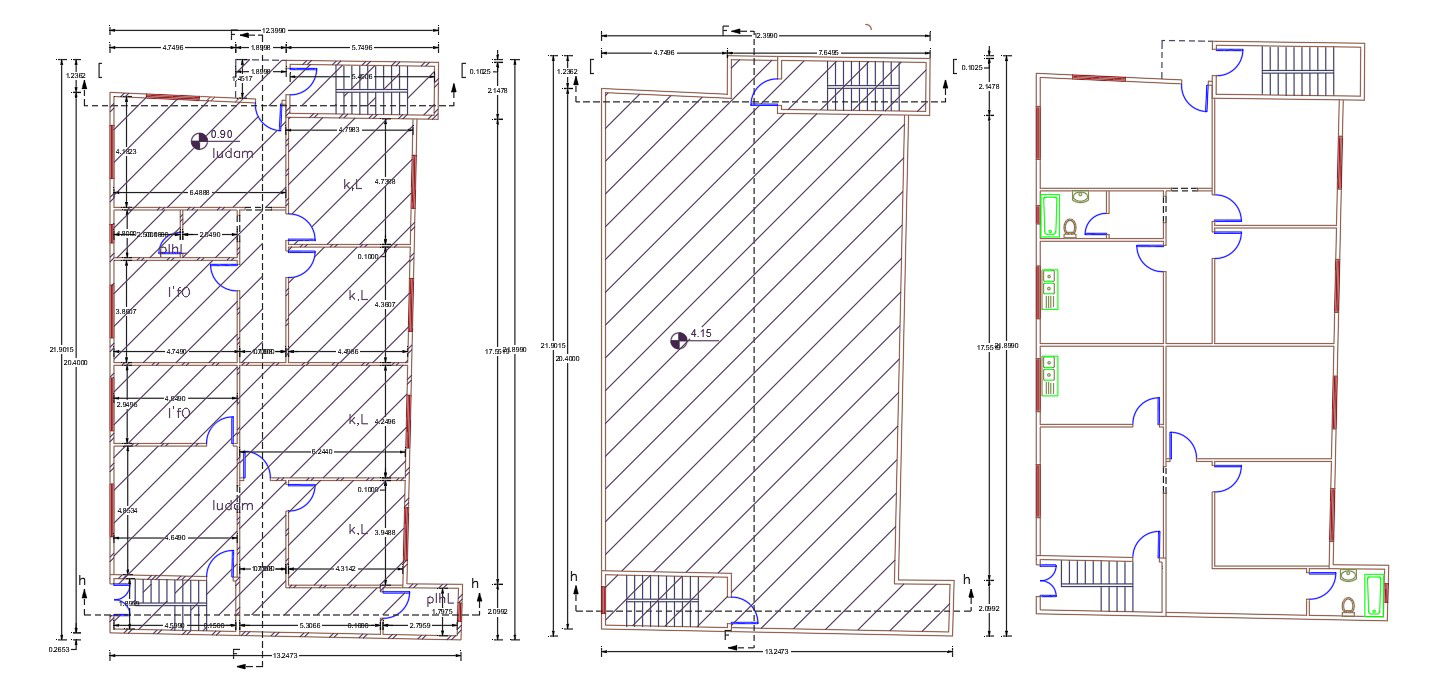40 X 68 Feet Joint House Plan Design DWG File
Description
this is a joint house floor plan design includes 2 bedrooms kitchen and drawing room with dimension detail. Download DWG file 2720 sq ft joint house plot size and use this idea for your suitable land property.
Uploaded by:

