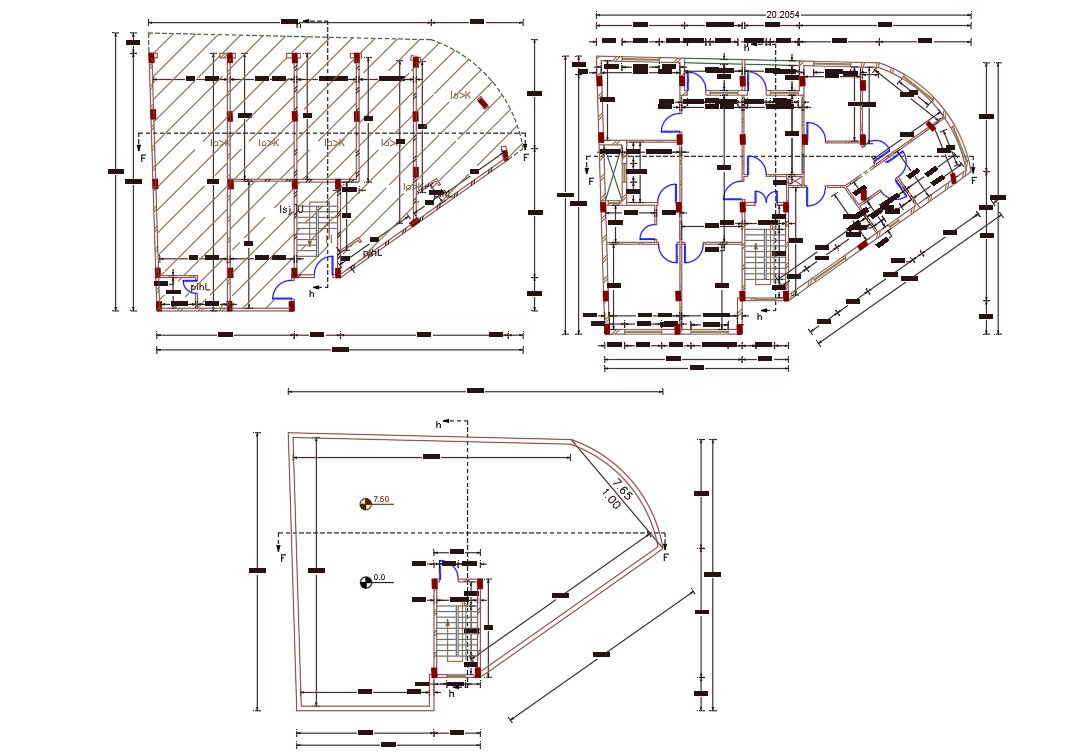Shop On Ground Floor And Top Floor House Plan Design
Description
2d CAD drawing of a retail shop on the ground floor and top floor 2 unit house plan design that shows 2 bedrooms, kitchen and drawing with column layout and all dimension detail. download 2 storey building floor plan design DWG file.
Uploaded by:
