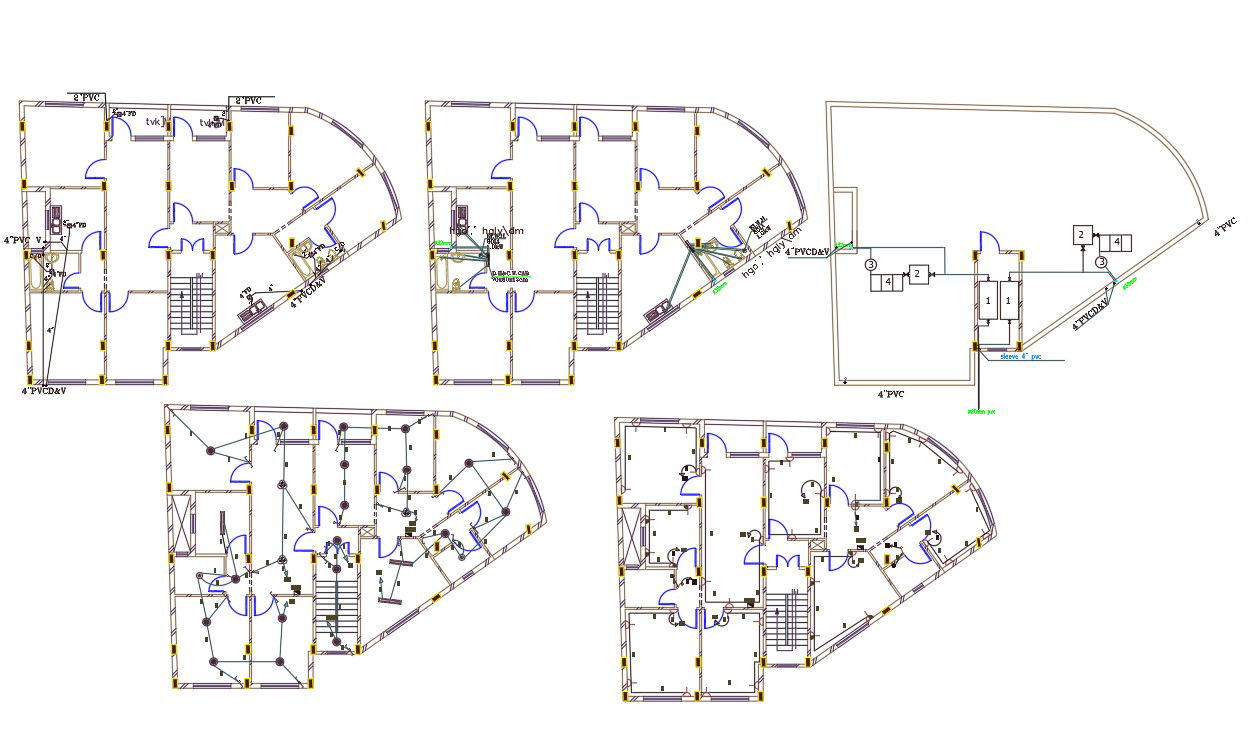2 Unit House Plumbing And Electrical Layout Plan Design
Description
2d CAD drawing of 3 BHK house apartment floor plan includes electrical and plumbing layout plan design that shows the wiring plan and pipi line plan with sanitary ware detail. download 2 unit apartment house plan design DWG file.
Uploaded by:

