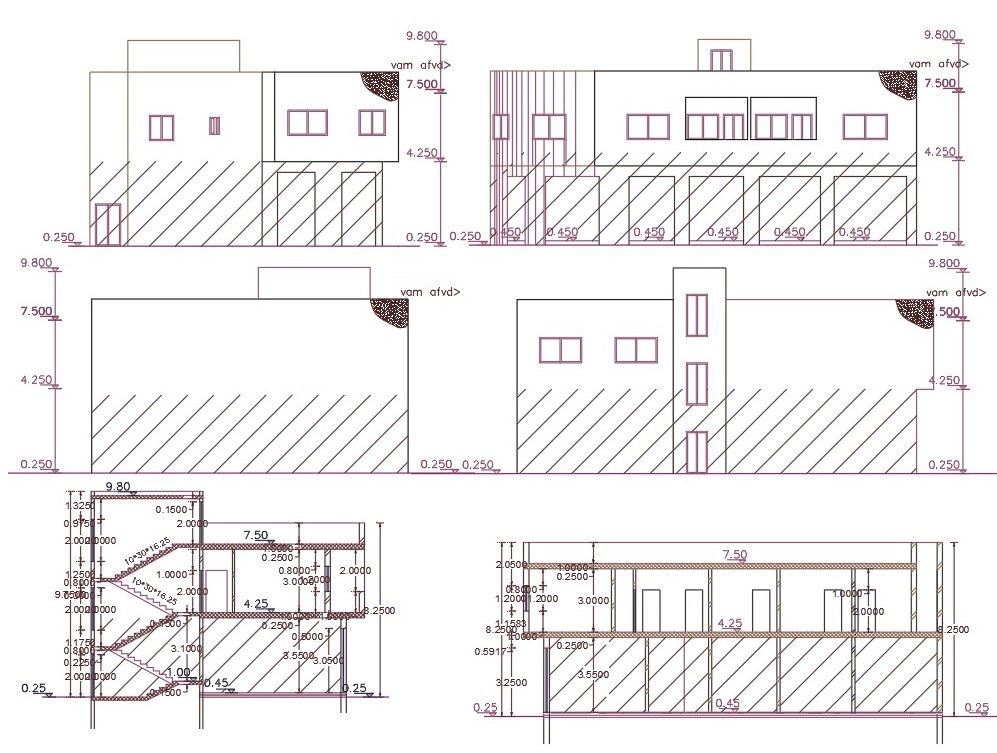Shop With House Building Section And Elevation Design
Description
2d CAD drawing of shop with house building sectional elevation design that shows shop on the ground floor and top floor 2 unit house design. also has RCC stair and slab structure design with dimension detail.
Uploaded by:

