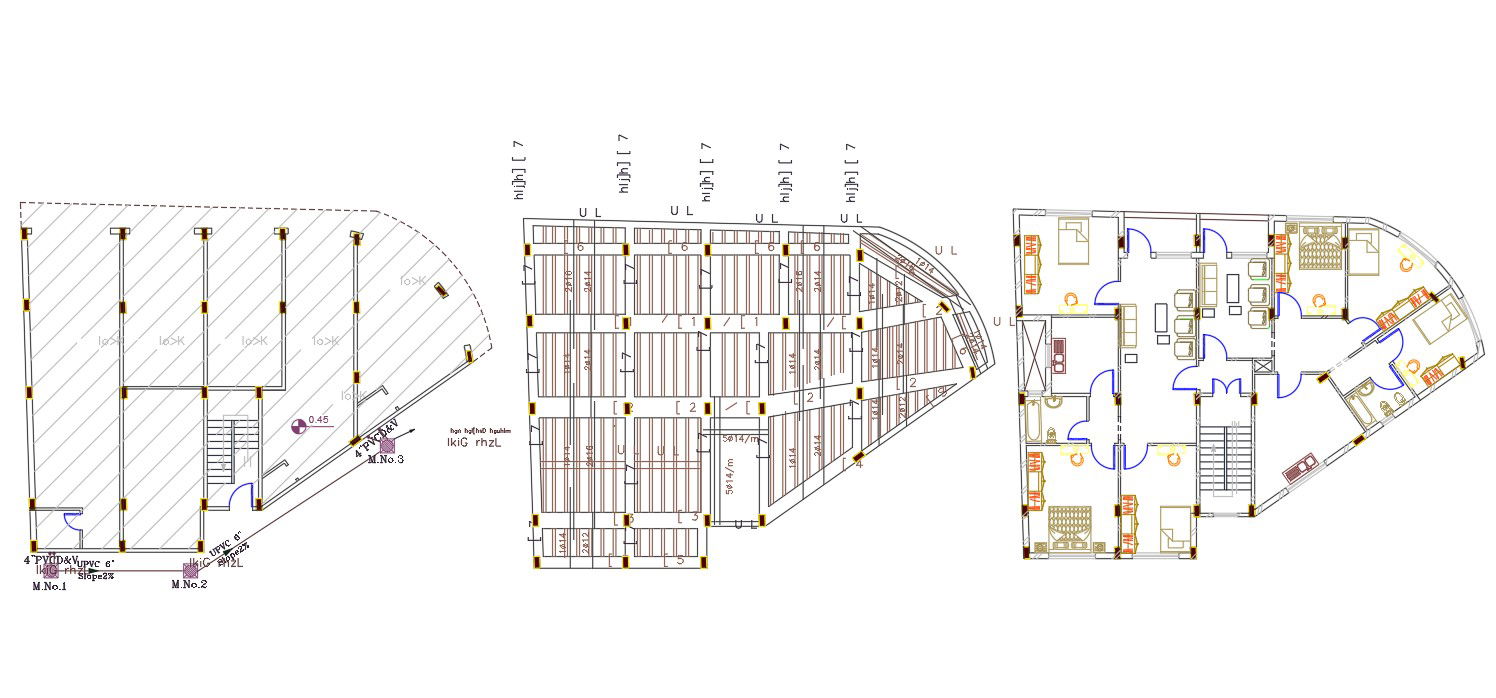AutoCAD Drawing Of 3 BHK House Plan Design DWG
Description
this is a shop with 3 BHK house plan CAD drawing includes shop on the ground floor and top floor 2 unit house furniture plan design. download shop with house plan design and get more detail of column layout and water drainage line detail.
Uploaded by:

