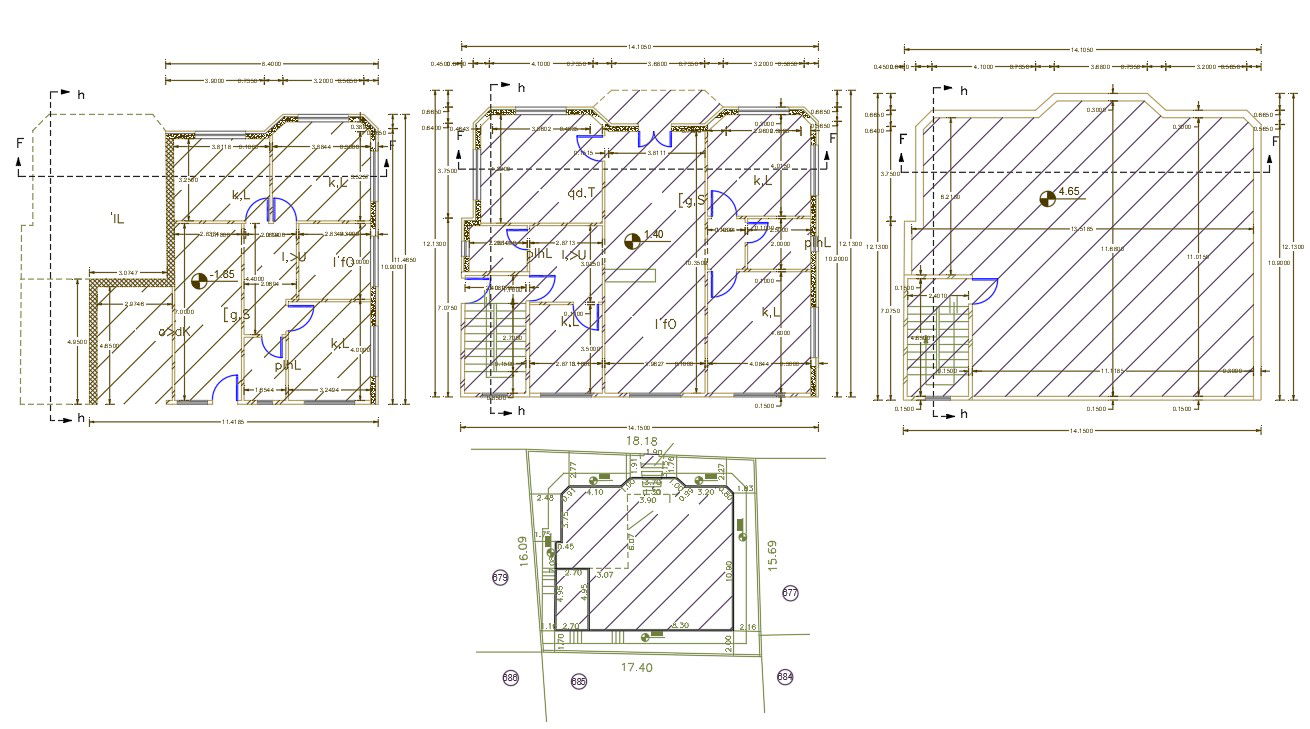40' X 45' Plot Size For 6 Bedroom House Plan
Description
1800 Sq Ft bungalow House plan design that shows the floor plan and master site plan includes 6 bedrooms, modular kitchen, drawing and family room with dimension detail. download 40 by 45 feet house plan design DWG file.
Uploaded by:
