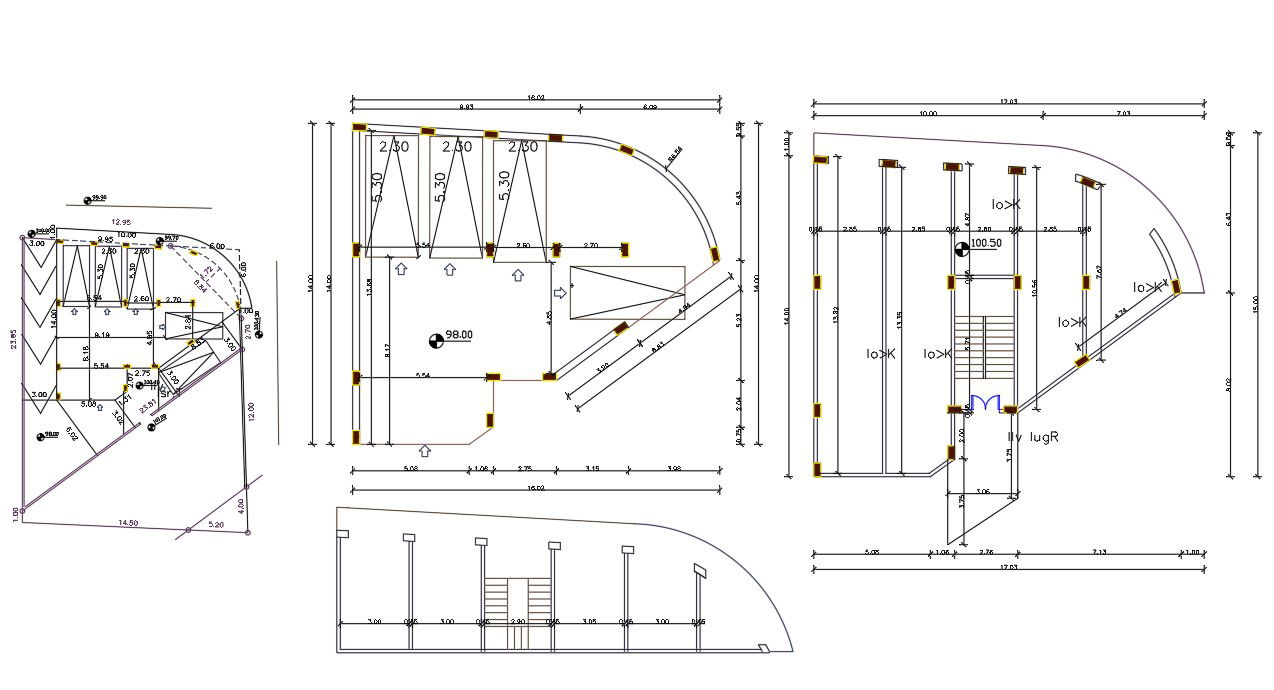40 X 45 Feet Plot Size For Shop With Parking Plan
Description
40 By 45 Feet Plot Size For a shop with parking, Plan design includes column layout plan, staircase, and parking with ramp design. download commercial shop with parking plan design DWG file.
Uploaded by:
