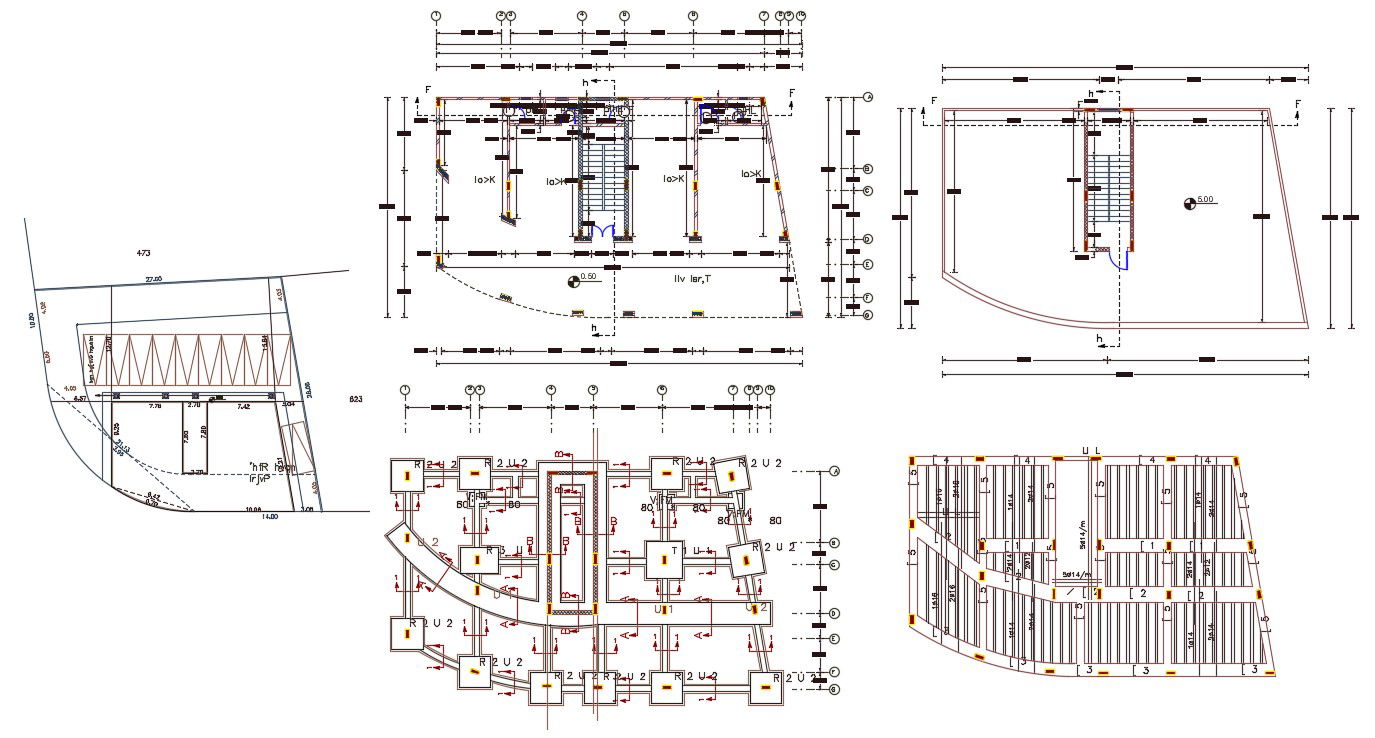Commercial Shop With Parking Plan Design DWG File
Description
2d CAD drawing of commercial shop ground plan and backside parking lot with town plot design. also has a foundation plan, column footing and slab bar structure design. download commercial shop plan CAD drawing DWG file.
Uploaded by:
