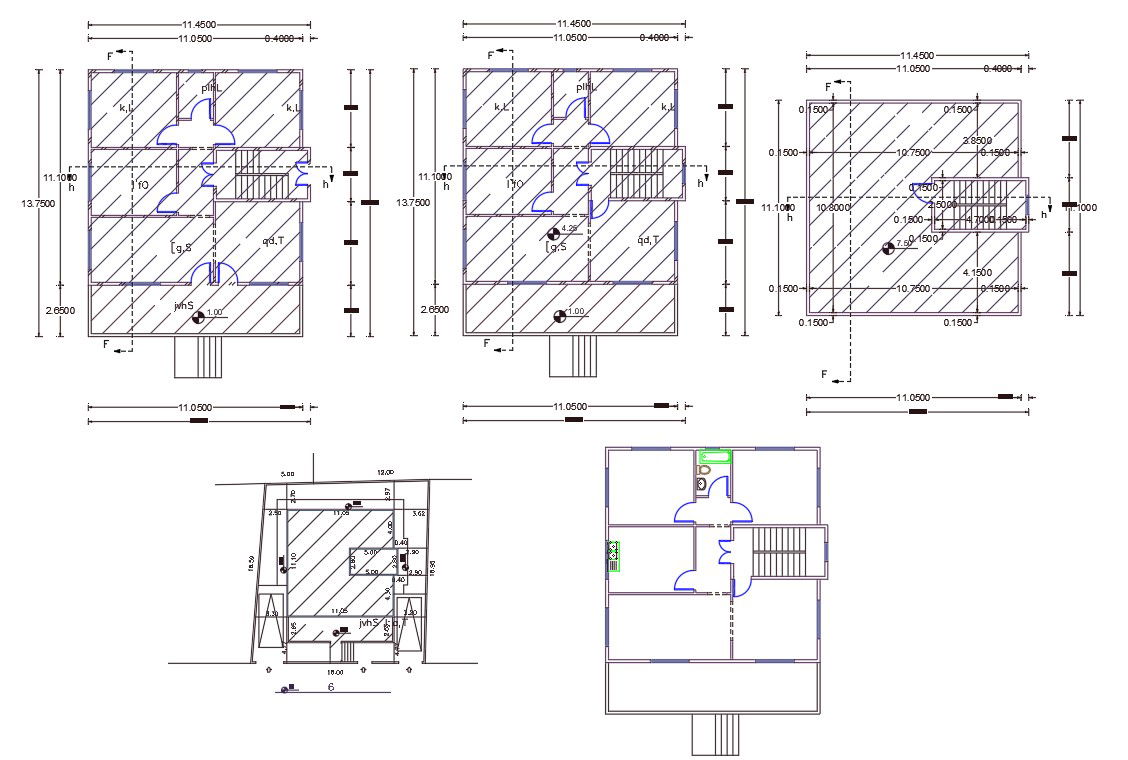36' X 42' House Floor Plan Design DWG File
Description
36 by 42 feet plot size for house ground floor and first-floor plan includes 2 bedrooms, kitchen, drawing and living room with dimension detail. download house plan design and has a ground floor 2 big car parking space with compound wall design.
Uploaded by:

