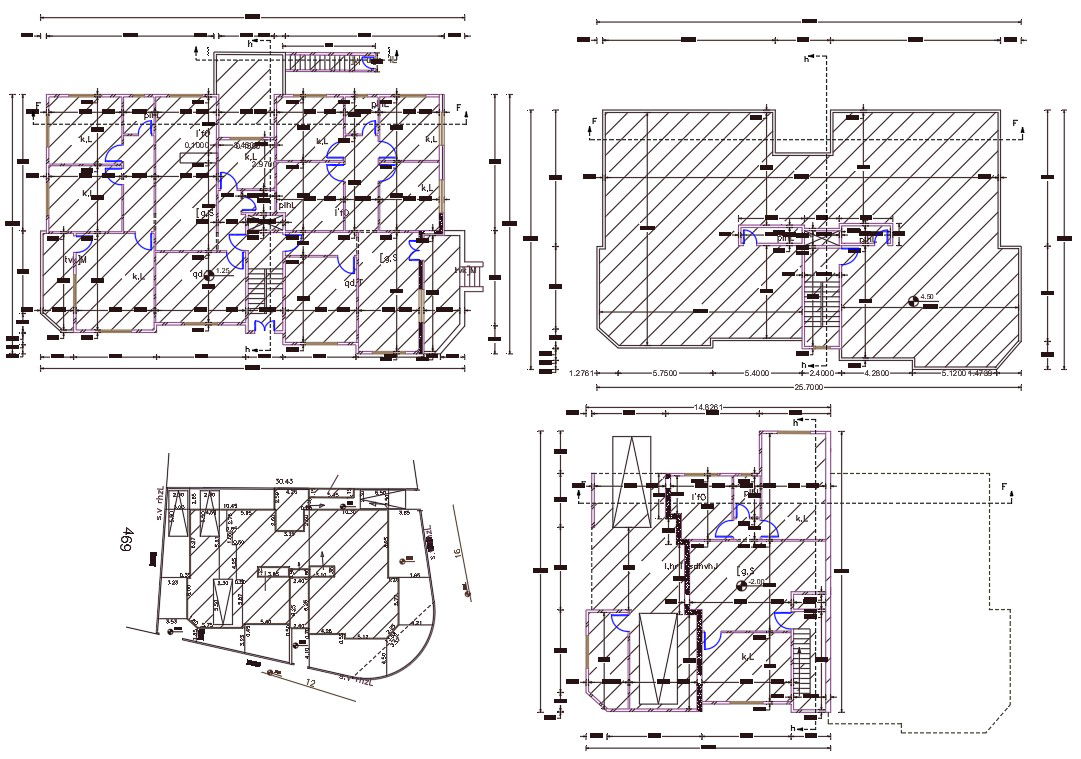45' X 82' Joint House Floor Plan DWG File
Description
2d CAD drawing of 45 by 82 feet joint residency house carpet plan that shows 3 bedrooms, kitchen, living and drawing-room. also has a master plan with land survey includes garden and car parking space with all dimension detail.
Uploaded by:

