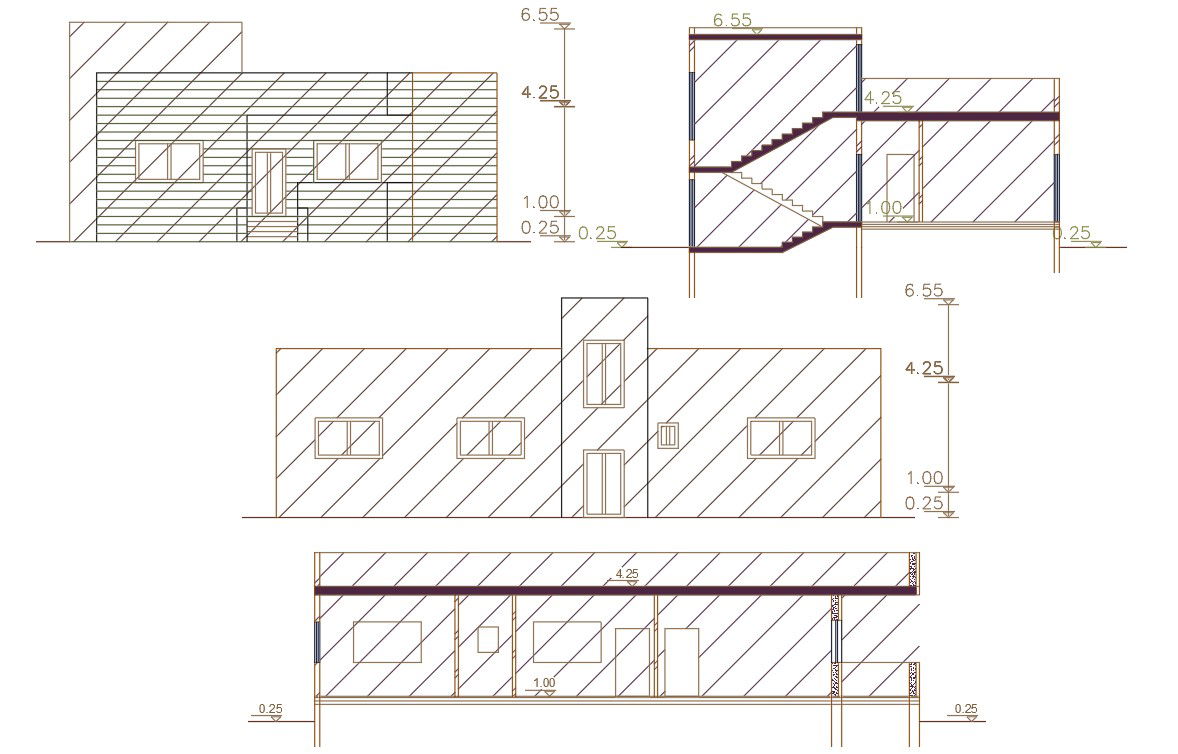2200 Square Feet House Building Design DWG File
Description
2200 sq ft house building front and side view of sectional elevation design that shows single storey floor level and with dimension detail. download 40 by 55 feet house building design DWG file.
Uploaded by:

