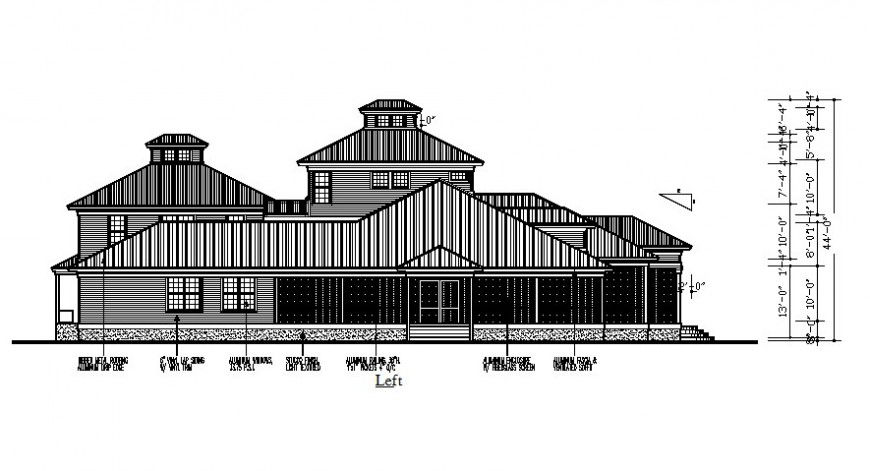Residential housing blocks elevation drawings 2d view autocad file
Description
Residential housing blocks elevation drawings 2d view autocad file that shows left sides of elevation house along with roofing structure details at ceiling and dimension leveling details with other details of building also shown in drawings.
Uploaded by:
Eiz
Luna

