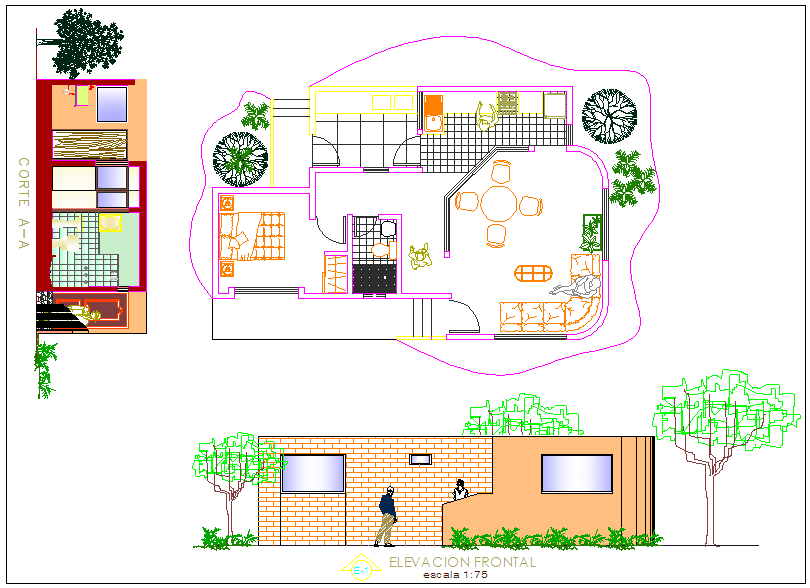Family house design with plan,elevation and side view
Description
Family house design with plan,elevation and side view dwg file with kitchen,bedroom,
dining area,drawing room,washing area and view of wall,window,entry way,tree view
and side view.

Uploaded by:
Liam
White
