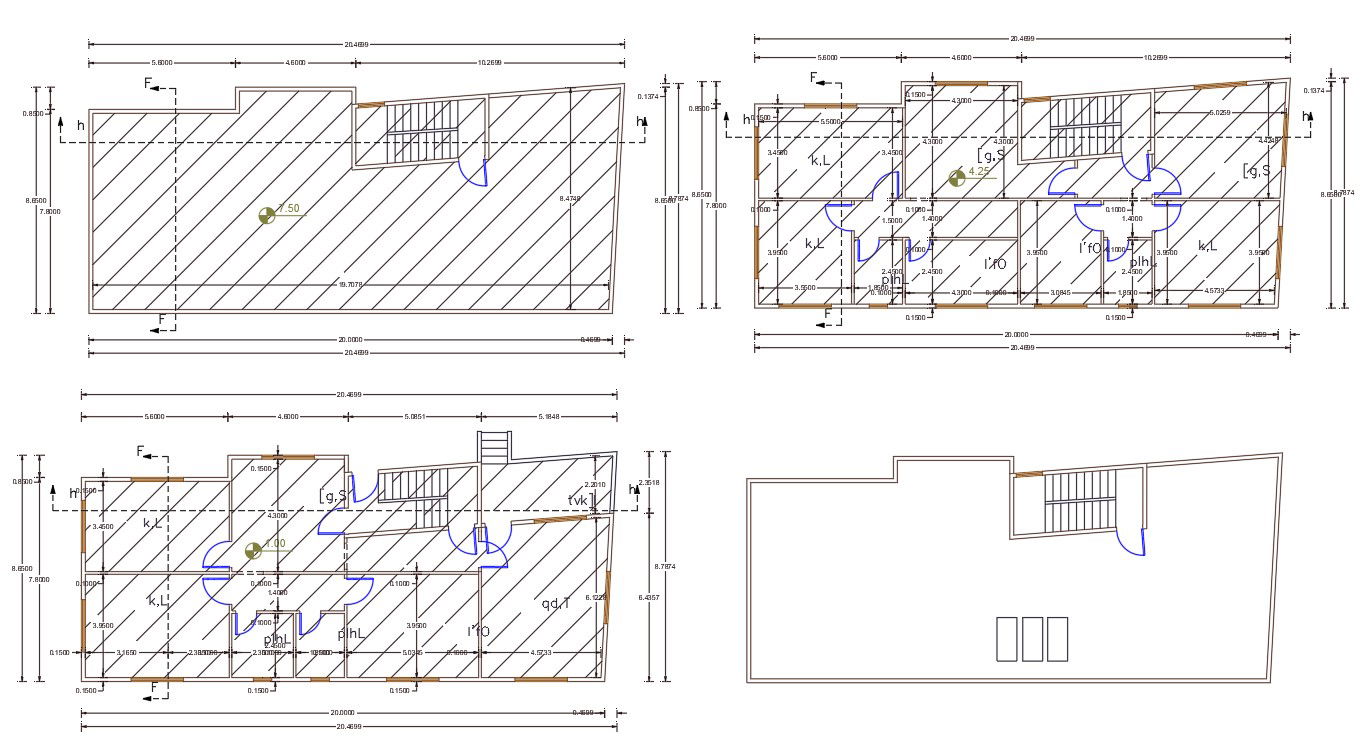26' X 65' House Floor Plan CAD Drawing DWG File
Description
2d CAD drawing of architecture house floor plan design includes 5 bedrooms, kitchen, drawing and family room with all dimension detail also has terrace view design. download 1690 sq ft 2 storey house plan design DWG file.
Uploaded by:
