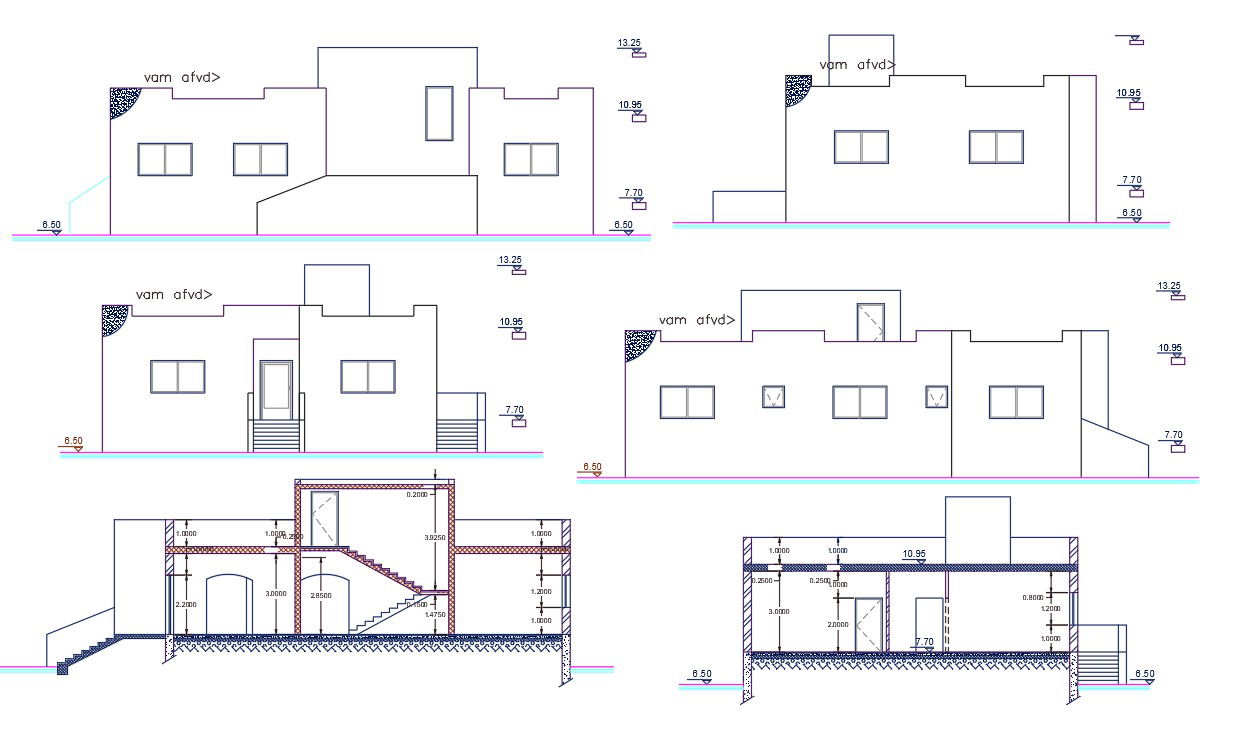2200 Square Feet House Building Design
Description
AutoCAD house building sectional elevation design with a number of different view design with dimension detail. Download 40 feet width and 55 feet depth of tow storey house building design DWG file.
Uploaded by:

