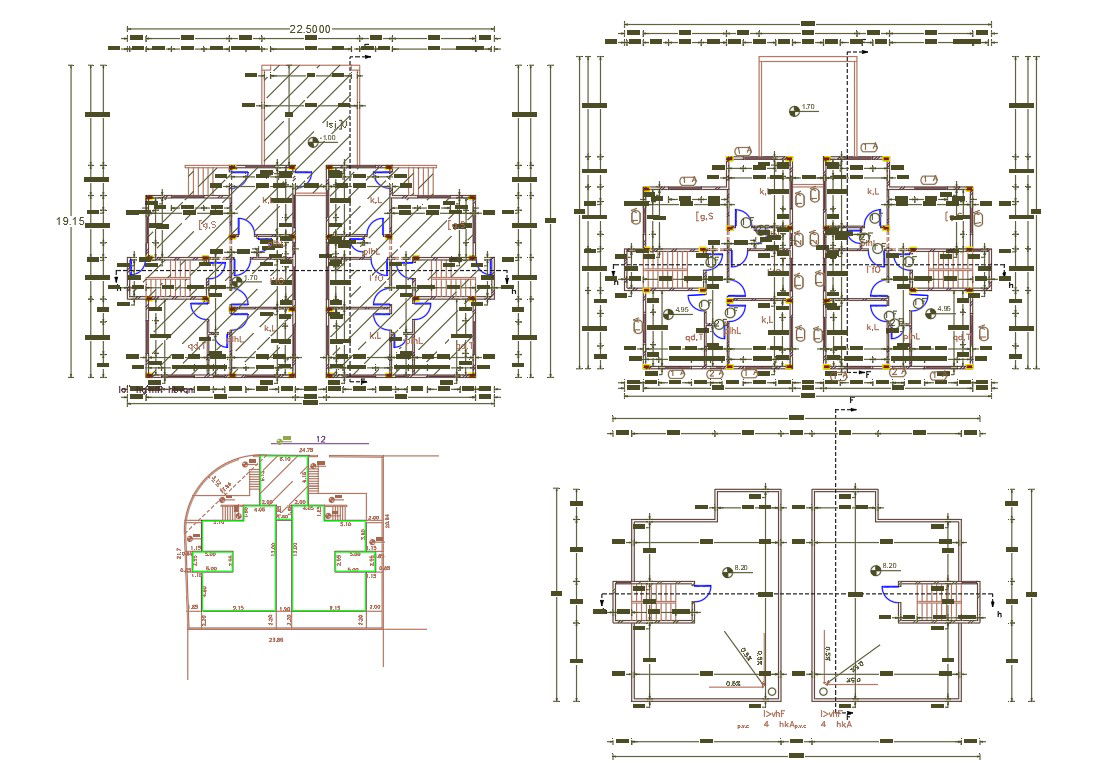62' X 72' Joint House Plan Design DWG File
Description
62 by 72 feet joint house plan design includes ground floor and first-floor plan with terrace design. this is 2 BHK house plan drawing and also has a master plan that shows build area and compound wall design. download house plan design DWG file.
Uploaded by:

