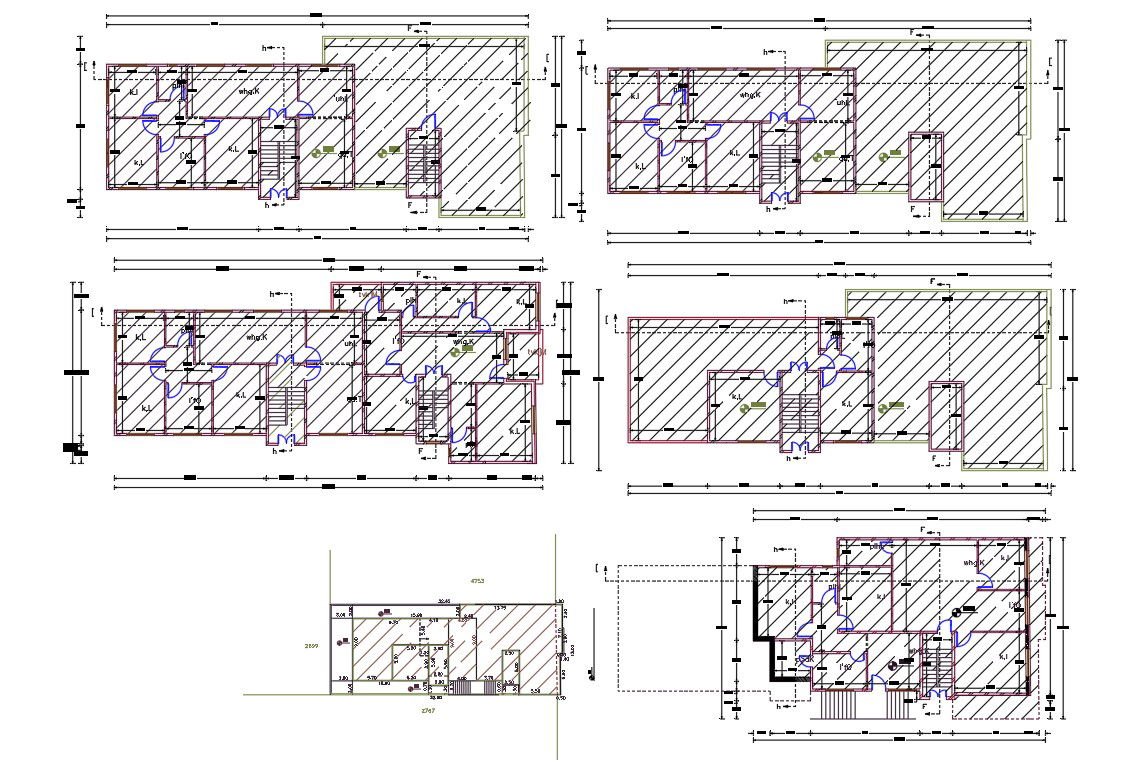3 BHK Apartment Floor Plan Design DWG File
Description
2d CAD drawing of architecture apartment floor plan design that shows 3 BHK houses in different sizes with dimension detail. download apartment house floor plan and get more detail of land survey with AutoCAD hatching design.
Uploaded by:
