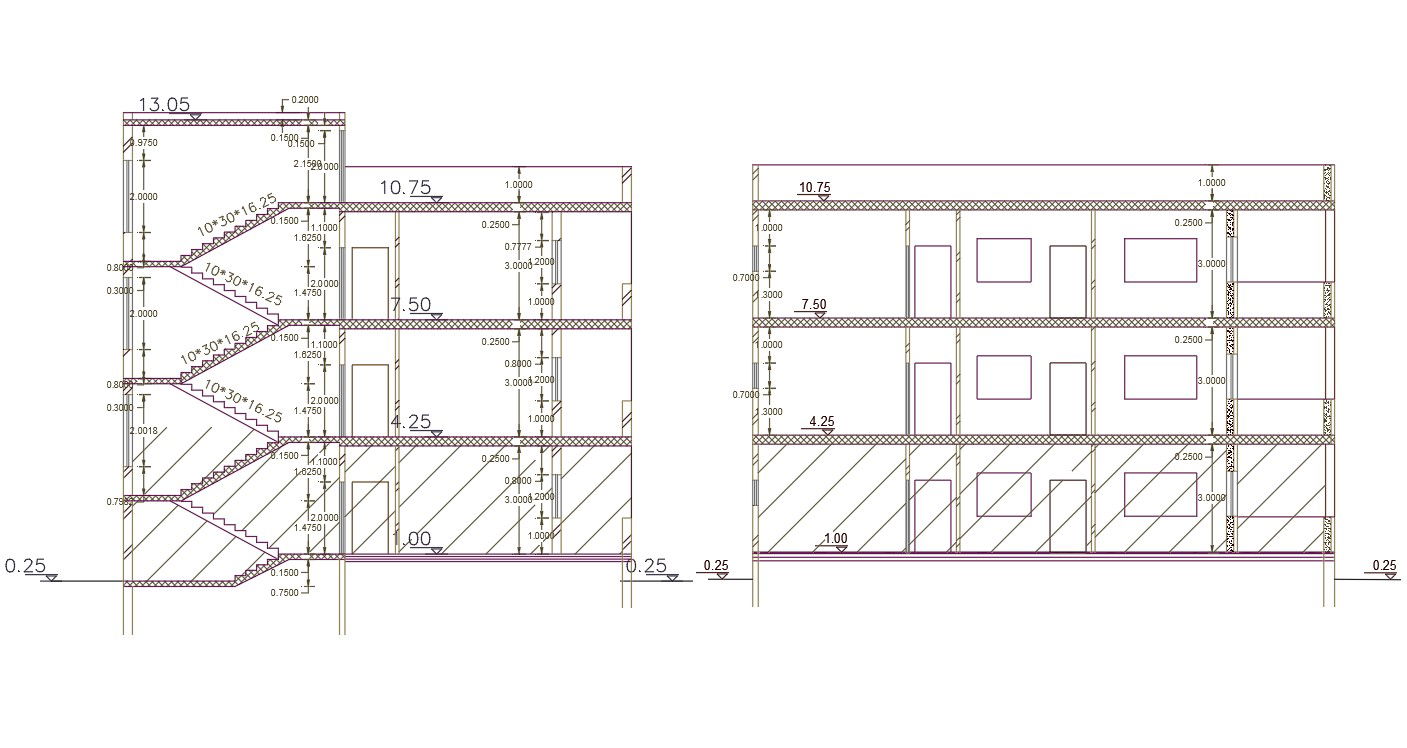45 X 52 Feet Apartment Building Section Drawing
Description
45 by 52 feet apartment building section drawing that shows 3 storey floor level, RCC standard staircase, and slab design. download building section CAD drawing with dimension detail.
Uploaded by:

