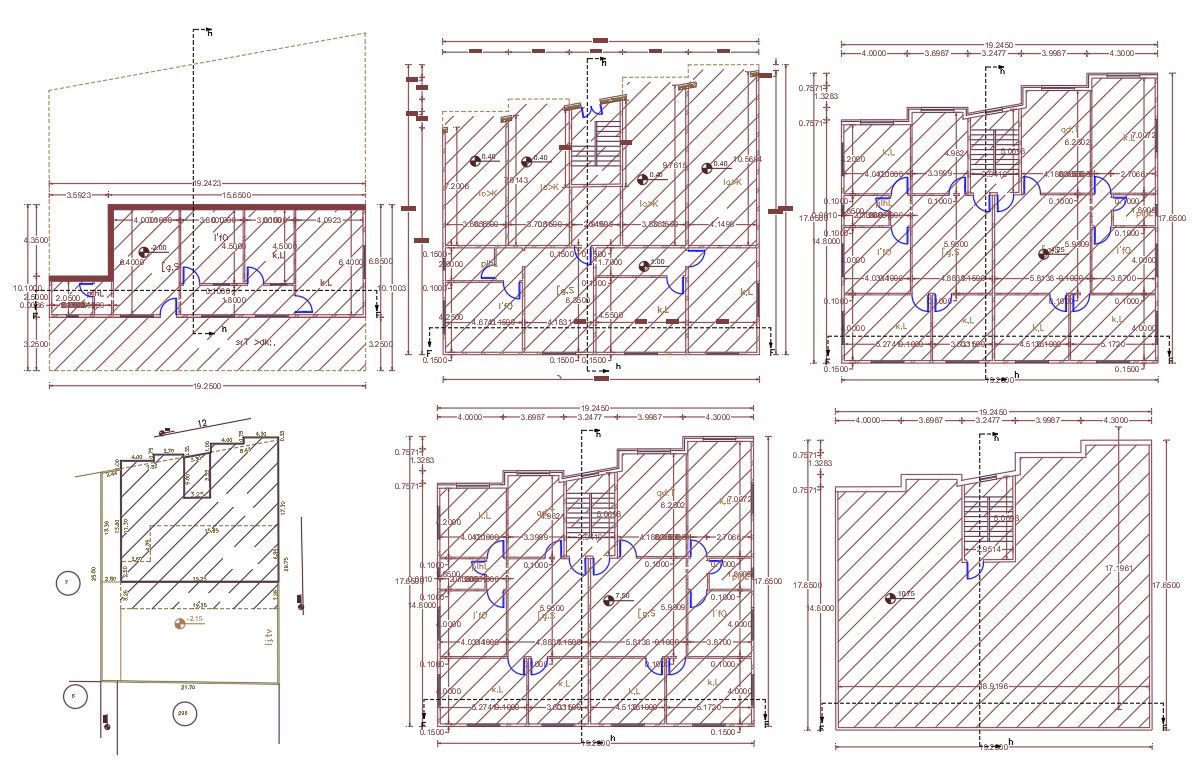55 By 62 Feet House Floor Plan Design Design
Description
Download DWG file of 3 bedroom apartment house floor plan design that shows a ground floor shop and top floor residence house design and has some AutoCAD hatching design with dimension detail.
Uploaded by:
