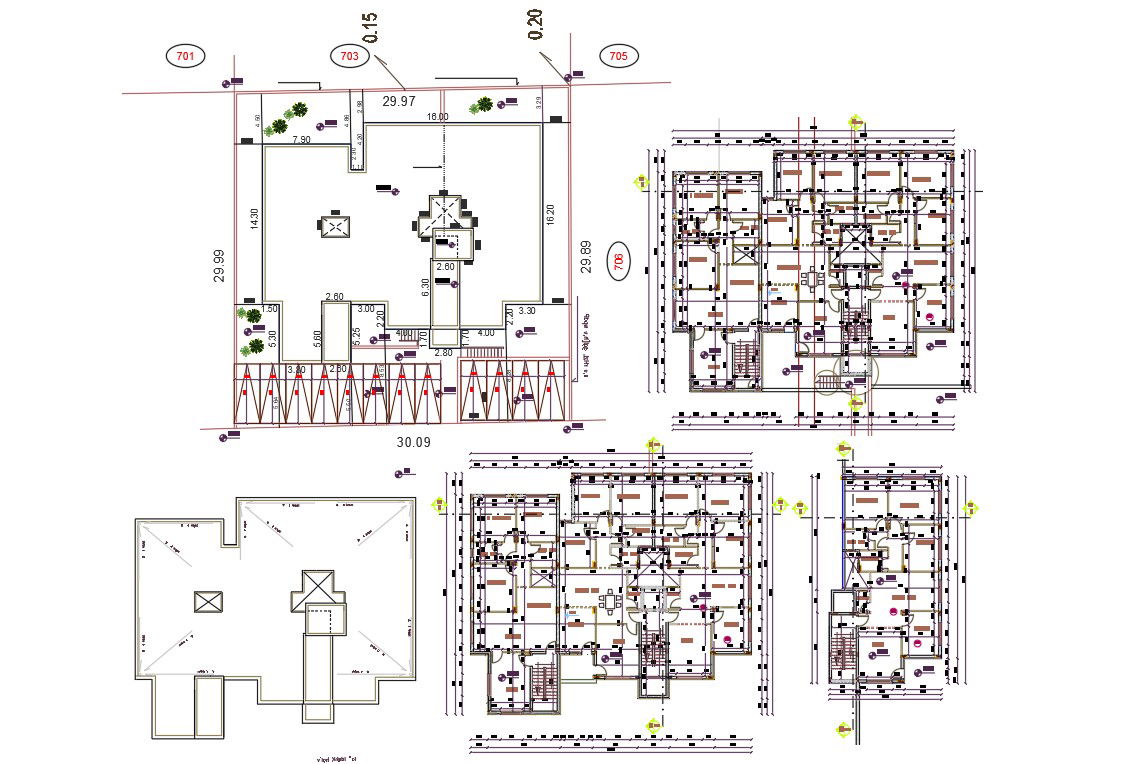95' X 98' Feet Plot Size For Apartment House Plan
Description
95 X 98 feet plot size for Apartment house master plan with a car parking lot and floor plan design with all dimension detail. download apartment floor plan and get more detail compound wall design DWG file.
Uploaded by:

