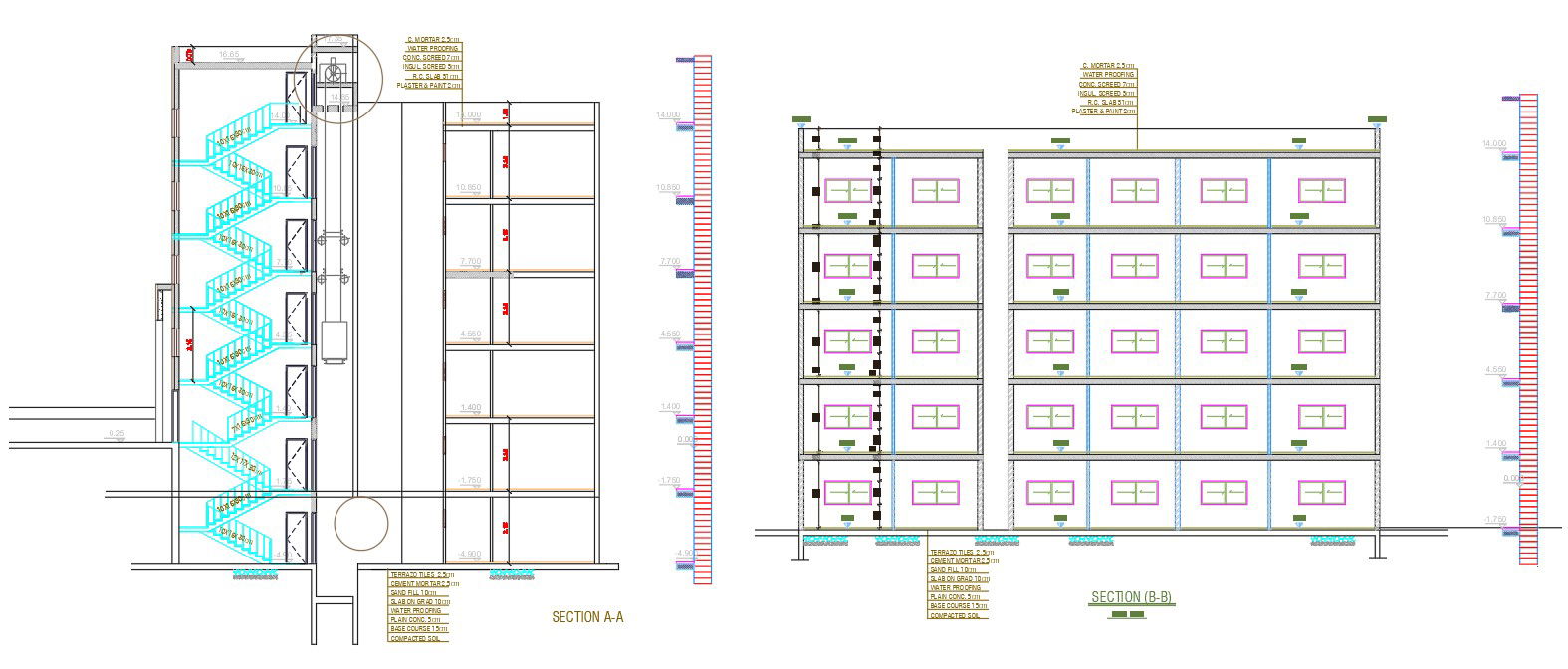Apartment Building Section Drawing AutoCAD File
Description
4 storey floor level apartment house building section drawing that shows a front and side view with dimension detail also has a standard staircase and lift elevator design. download architecture apartment building section drawing.
Uploaded by:

