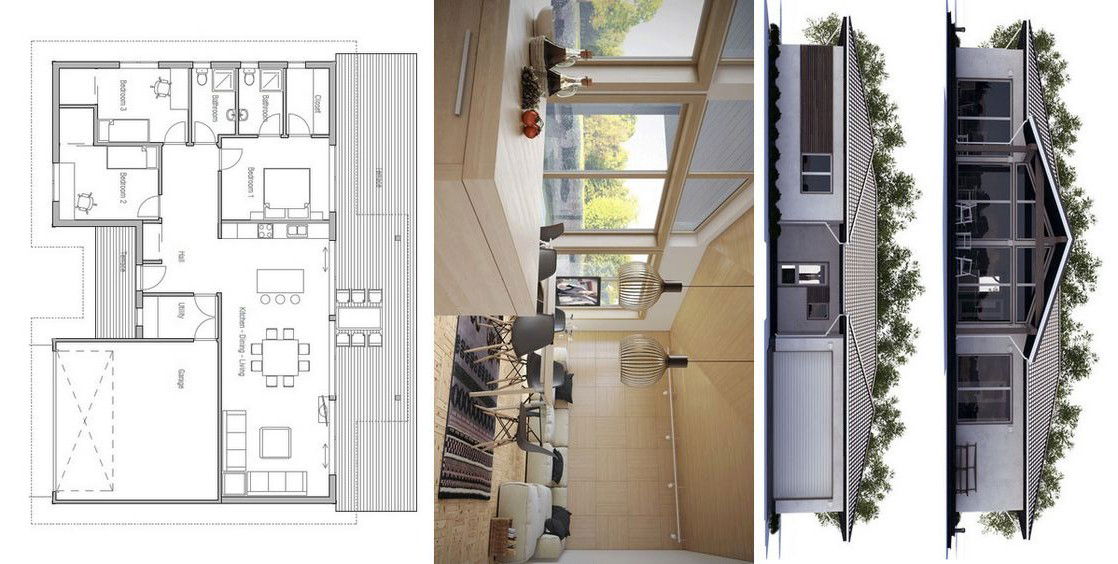Roof House Design DWG with Roof Elevation Plan and Drawing File
Description
The Roof House Design DWG file provides comprehensive architectural details of roof plan, elevation, section, and layout dimensions for residential projects. This house roof design includes drawings of truss structure, roof slope, detailing of supports and covers, and wall-section views, making it suitable for architects, builders, and students. Use this roof house design as reference for planning roof layout, elevation detailing, and section documentation in design work.
File Type:
Revit
File Size:
17 KB
Category::
Projects
Sub Category::
Architecture House Projects Drawings
type:
Gold

Uploaded by:
Jafania
Waxy
