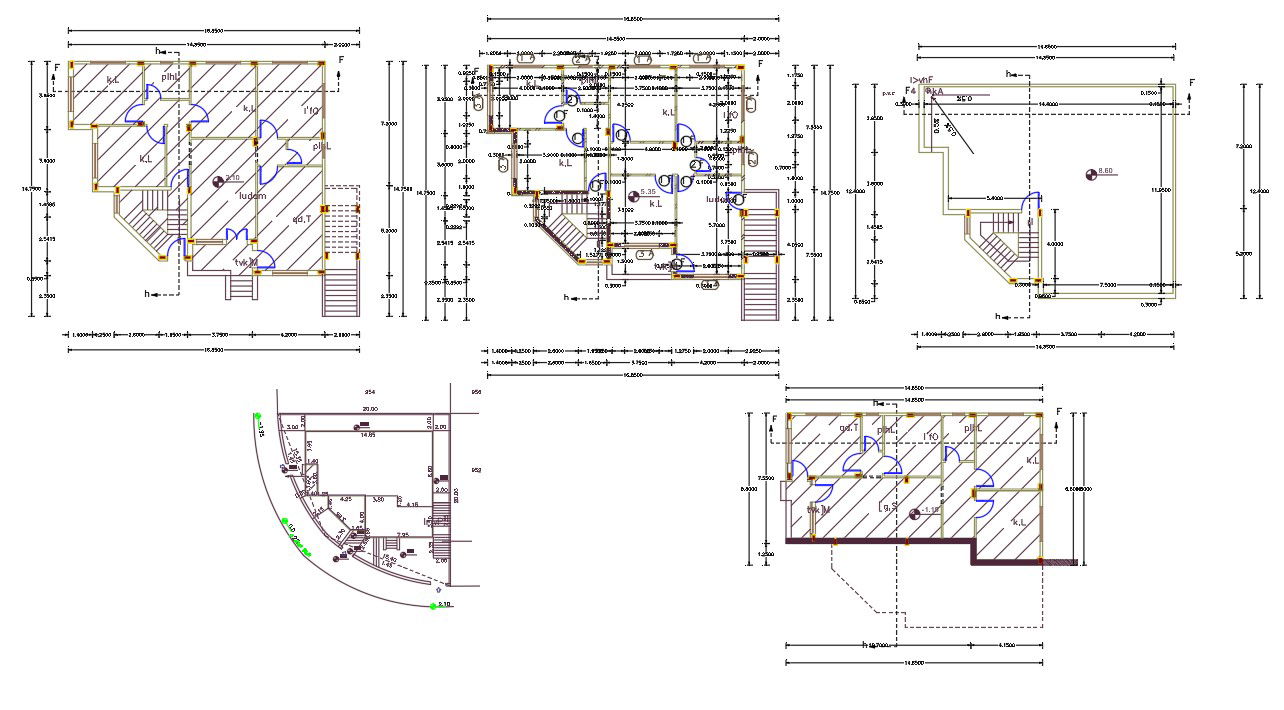7 Bedroom 3 Storey House Plans DWG File
Description
7 Bedroom house bungalow master plan and floor plan design that shows all dimension detail and number door marking detail. download corner bungalow floor plan with column layout design DWG file.
Uploaded by:
