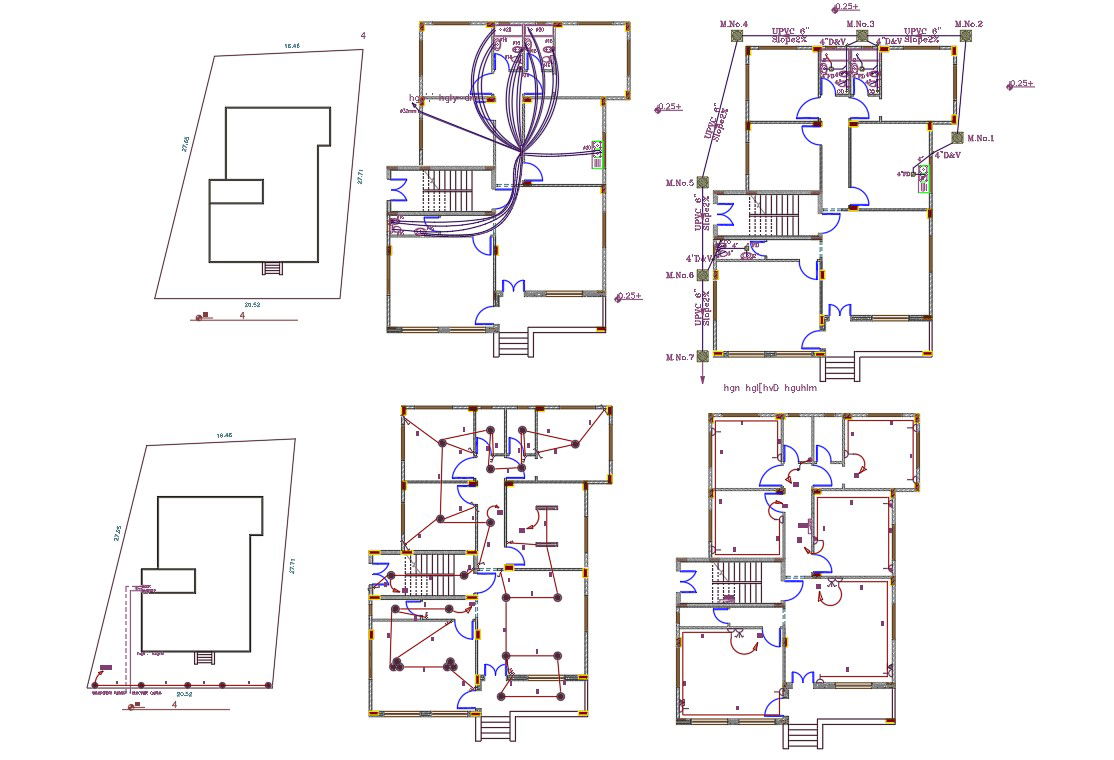244 Sq Yards House Electrical and Wiring Layout Plan Design
Description
40 by 55 feet house electrical layout plan includes wiring layout design and plumbing layout plan shows a drainage water closet line that connects to the chamber box. download 2200 Sq Ft house floor plan design DWG file.
Uploaded by:
