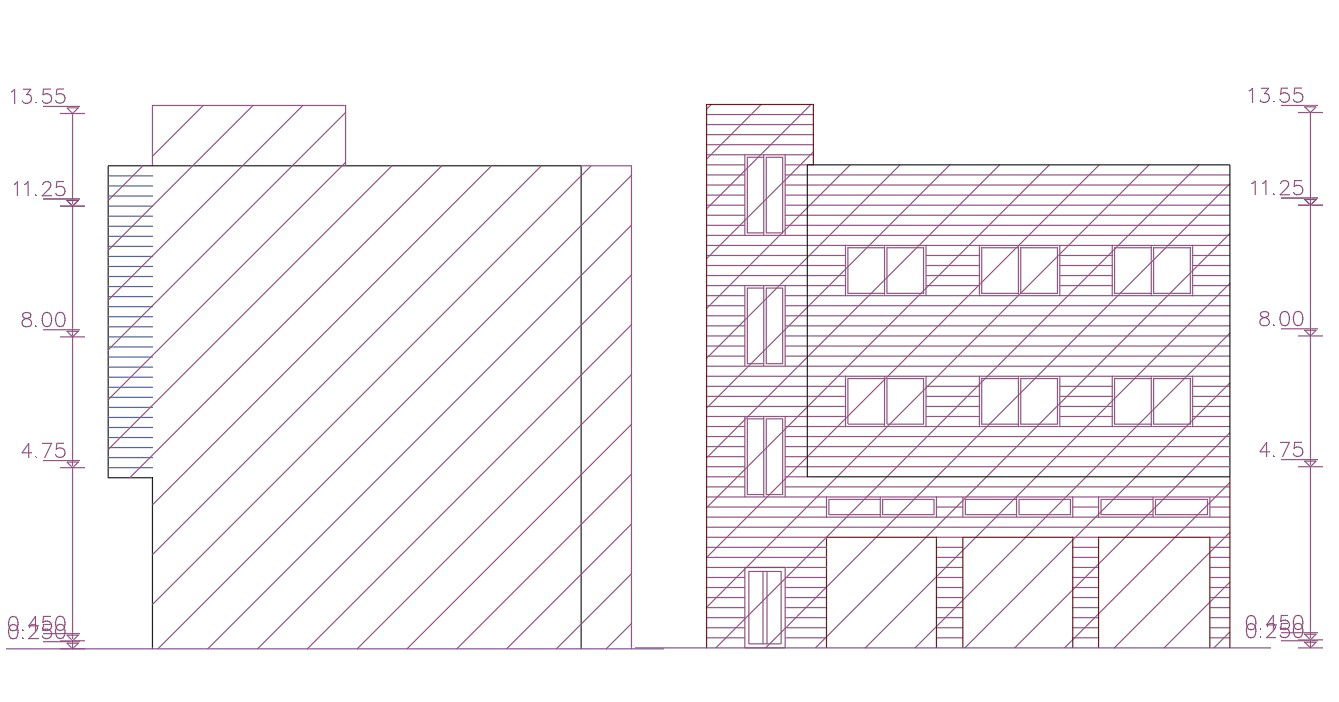3 Storey Apartment Front And Rear Elevation Design
Description
2d CAD drawing of apartment building elevation design that shows 3 storey apartment building front and rear view with dimension detail. download free apartment building design DWG file.
Uploaded by:

