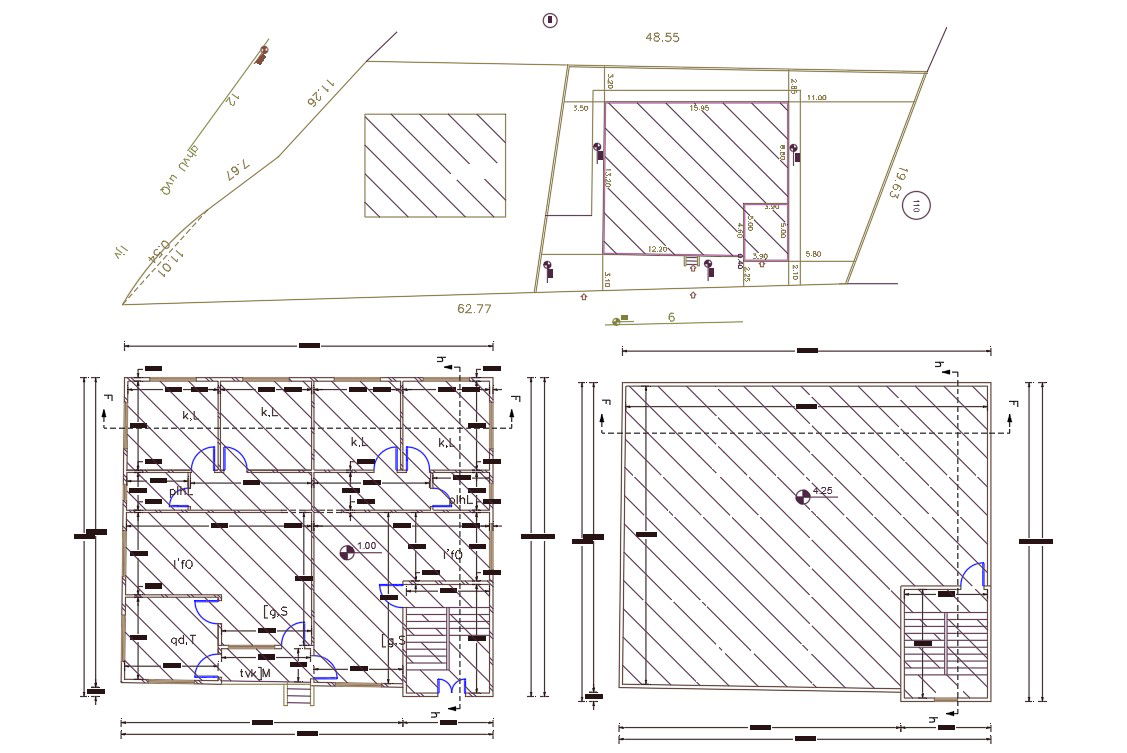4 BHK House Ground Floor And Terrace Design
Description
AutoCAD drawing of residence house ground floor and terrace design that shows 4 bedrooms, kitchen, drawing and family rooms with all dimension detail. download 4 BHK house plan with site plot plan and land survey detail.
Uploaded by:
