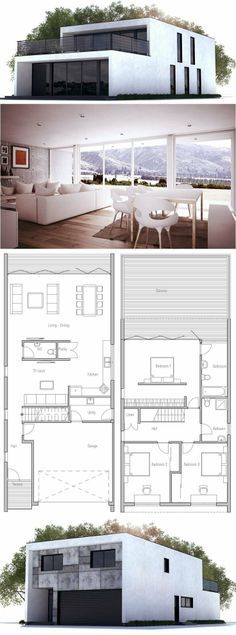Elegant 3BHK House Layout with 3D Floor Plan Design Drawing File
Description
Explore a comprehensive 3BHK house design featuring a spacious floor plan with 3 bedrooms, a hall, kitchen with dining area, and detailed furniture layout. This design includes a 3D view to provide a realistic perspective of the space. Ideal for families seeking a functional and aesthetically pleasing home, this layout ensures optimal space utilization and comfort.
File Type:
DWG
File Size:
17 KB
Category::
Projects
Sub Category::
Architecture House Projects Drawings
type:
Gold

Uploaded by:
Neha
mishra

